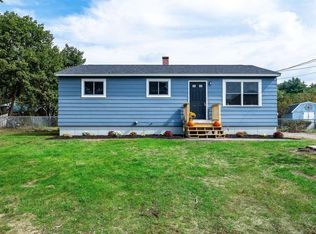This home has been renovated top-to-bottom by an accomplished custom builder and is offered at an affordable price. When pulling into the driveway, you'll notice all the newly updated exterior features including vinyl siding, roof, custom front steps, walkway, pavement, garage door, gutters and more--all new within the last few years. Inside the home, updates in the kitchen include new custom cabinetry, appliances, counters, and updated flooring. Throughout the home the updates continue with new Anderson windows, new baseboard, fireplace mantel and trim work, refinished hardwood flooring, new doors, bathroom updates and more. The home has also been recently foam board and spray insulated, with a newer furnace and on demand water heater. At the end of a long day, relax in the back yard on the patio or by the fire pit and admire all the work that has already been done for you. See listing documents for complete list of updates! *Showings begin at appointment open house on Saturday 8/29 from 10AM-2PM. All parties to wear masks at all times and pre-approval letter or proof of funds required.*
This property is off market, which means it's not currently listed for sale or rent on Zillow. This may be different from what's available on other websites or public sources.
