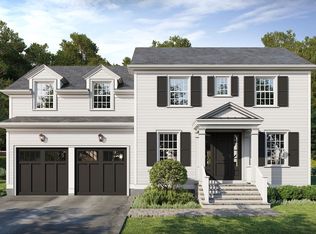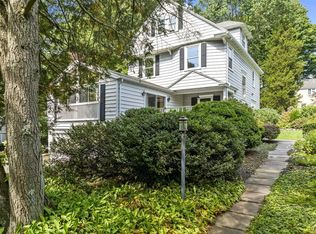Complete renovation and stylish transformation of this classic colonial nestled on a tree lined street in fantastic close to town and train location. This wonderful property streaming with natural light welcomes you with open and flexible floor plan and ample living space. Modern gourmet chef's kitchen with convenient breakfast bar, elegant dining room , spacious fireplaced living room with french doors opening to stone patio and large landscaped private back yard, private home office with walls of windows. Inviting master suite and two spacious family bedrooms complete the second floor. Lower level includes large play room, laundry, bedroom and full bath. Truly turn key , this picture perfect home is urban /suburban living at its best !
This property is off market, which means it's not currently listed for sale or rent on Zillow. This may be different from what's available on other websites or public sources.

