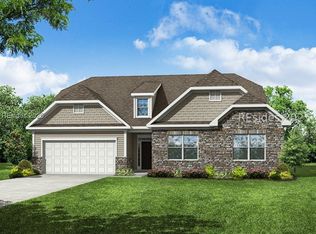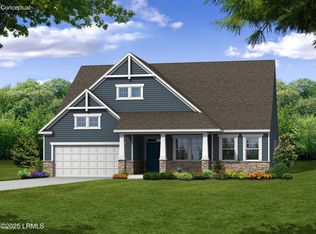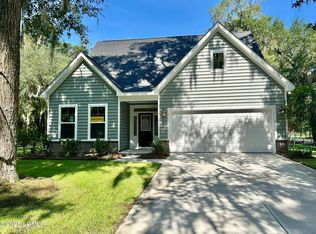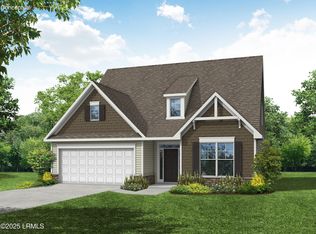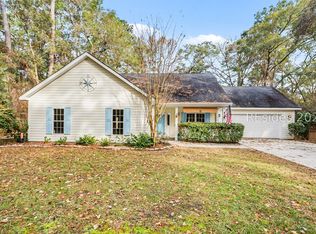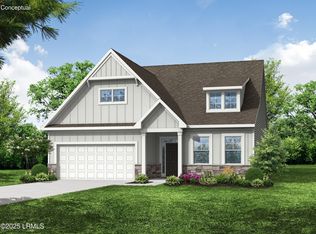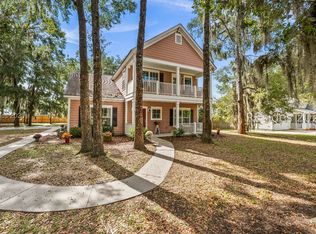7 Alumni Rd, Beaufort, SC 29907
What's special
- 139 days |
- 138 |
- 4 |
Zillow last checked: 9 hours ago
Listing updated: January 14, 2026 at 08:38am
Pamela Lind 843-388-2021,
Eastwood Homes (946)
Travel times
Schedule tour
Select your preferred tour type — either in-person or real-time video tour — then discuss available options with the builder representative you're connected with.
Facts & features
Interior
Bedrooms & bathrooms
- Bedrooms: 3
- Bathrooms: 3
- Full bathrooms: 3
Primary bedroom
- Level: First
Heating
- Electric
Cooling
- Central Air
Appliances
- Included: Disposal, Microwave, Range
Features
- Attic, Tray Ceiling(s), Carbon Monoxide Detector, Fireplace, Main Level Primary, Smooth Ceilings, Entrance Foyer, Pantry
- Flooring: Carpet, Ceramic Tile, Laminate
- Windows: Insulated Windows
Interior area
- Total interior livable area: 1,975 sqft
Property
Parking
- Total spaces: 2
- Parking features: Driveway, Garage, Two Car Garage
- Garage spaces: 2
Features
- Stories: 2
- Patio & porch: Patio
- Exterior features: Sprinkler/Irrigation, Paved Driveway, Patio
- Pool features: None
- Has view: Yes
- View description: Lagoon
- Has water view: Yes
- Water view: Lagoon
Lot
- Size: 0.26 Acres
- Features: 1/4 to 1/2 Acre Lot
Details
- Parcel number: R20001500005580000
- Special conditions: None
Construction
Type & style
- Home type: SingleFamily
- Architectural style: Two Story
- Property subtype: Single Family Residence
Materials
- Composite Siding
- Roof: Composition,Shingle
Condition
- New construction: Yes
- Year built: 2025
Details
- Builder model: The Amelia
- Builder name: Eastwood Homes
Utilities & green energy
- Sewer: Septic Tank
- Water: Public
Community & HOA
Community
- Security: Smoke Detector(s)
- Subdivision: Academy Park
HOA
- Amenities included: None
Location
- Region: Beaufort
Financial & listing details
- Price per square foot: $278/sqft
- Tax assessed value: $600
- Annual tax amount: $37
- Date on market: 8/30/2025
- Listing terms: Cash,Conventional,FHA,VA Loan
About the community
Source: Eastwood Homes
5 homes in this community
Available homes
| Listing | Price | Bed / bath | Status |
|---|---|---|---|
Current home: 7 Alumni Rd | $549,990 | 3 bed / 3 bath | Available |
| 1 Alumni Rd | $489,990 | 3 bed / 3 bath | Available |
| 27 Fairfield Rd | $549,990 | 3 bed / 3 bath | Available |
| 9 Alumni Rd | $615,990 | 4 bed / 3 bath | Available |
| 5 Alumni Rd | $619,990 | 4 bed / 4 bath | Pending |
Source: Eastwood Homes
Contact builder

By pressing Contact builder, you agree that Zillow Group and other real estate professionals may call/text you about your inquiry, which may involve use of automated means and prerecorded/artificial voices and applies even if you are registered on a national or state Do Not Call list. You don't need to consent as a condition of buying any property, goods, or services. Message/data rates may apply. You also agree to our Terms of Use.
Learn how to advertise your homesEstimated market value
Not available
Estimated sales range
Not available
$2,945/mo
Price history
| Date | Event | Price |
|---|---|---|
| 9/16/2025 | Price change | $549,990+7%$278/sqft |
Source: | ||
| 9/12/2025 | Price change | $513,990-6.5%$260/sqft |
Source: | ||
| 9/10/2025 | Price change | $549,990+7%$278/sqft |
Source: | ||
| 9/6/2025 | Price change | $513,990-6.5%$260/sqft |
Source: | ||
| 9/4/2025 | Price change | $549,990+7%$278/sqft |
Source: | ||
Public tax history
| Year | Property taxes | Tax assessment |
|---|---|---|
| 2023 | $37 -1.2% | $30 |
| 2022 | $37 +0.7% | $30 |
| 2021 | $37 | $30 |
Find assessor info on the county website
Monthly payment
Neighborhood: 29907
Nearby schools
GreatSchools rating
- 7/10Lady's Island Elementary SchoolGrades: PK-5Distance: 2.7 mi
- 3/10Lady's Island Middle SchoolGrades: 6-8Distance: 1.3 mi
- 6/10Beaufort High SchoolGrades: 9-12Distance: 1.9 mi
