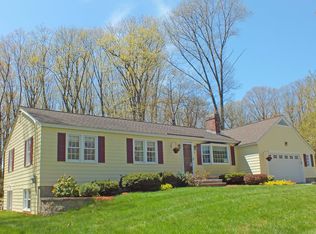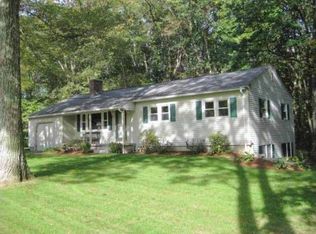Sold for $1,375,000
$1,375,000
7 Amble Rd, Chelmsford, MA 01824
4beds
3,703sqft
Single Family Residence
Built in 2010
0.94 Acres Lot
$1,388,300 Zestimate®
$371/sqft
$5,454 Estimated rent
Home value
$1,388,300
$1.29M - $1.49M
$5,454/mo
Zestimate® history
Loading...
Owner options
Explore your selling options
What's special
Stunning, custom-designed authentic post & beam Yankee Barn Home showcasing extraordinary craftsmanship & meticulous care. Built for the discerning buyer, it features CertainTeed fiber cement siding, Azek trim, Andersen 400 windows/doors, and Energy Star HRV/ERV systems for efficiency. This home offers 1st & 2nd Floor Primary En-Suites. The Granary kitchen impresses with Schuler maple & cherry cabinetry, copper sink, flamed black granite counters and stone flooring. Wide-plank southern yellow pine floors anchor the main living areas, complemented by natural stone in sunroom, baths, pantry, and entryways. The garage includes a workshop, while outdoors boasts a Walter Kehm–designed landscape with native plantings, organic vegetable garden & fruit trees, rain barrels, and stone walkways. Please note this property has Ring cameras on the interior and exterior of home that record both audio and video.
Zillow last checked: 8 hours ago
Listing updated: December 18, 2025 at 03:52pm
Listed by:
Touchstone Partners Team 978-846-1694,
Keller Williams Realty-Merrimack 978-692-3280,
Rhonda Stone 978-846-1694
Bought with:
Donna Bursey
Berkshire Hathaway HomeServices Verani Realty Salem
Source: MLS PIN,MLS#: 73432419
Facts & features
Interior
Bedrooms & bathrooms
- Bedrooms: 4
- Bathrooms: 4
- Full bathrooms: 3
- 1/2 bathrooms: 1
Primary bedroom
- Features: Bathroom - 3/4, Ceiling Fan(s), Beamed Ceilings, Vaulted Ceiling(s), Walk-In Closet(s), Flooring - Hardwood, Balcony - Exterior, Deck - Exterior, Exterior Access, Slider, Gas Stove, Lighting - Sconce, Lighting - Pendant, Pocket Door
- Level: Second
- Area: 204
- Dimensions: 12 x 17
Bedroom 2
- Features: Bathroom - 3/4, Beamed Ceilings, Walk-In Closet(s), Flooring - Hardwood, Recessed Lighting
- Level: First
- Area: 253.3
- Dimensions: 14.9 x 17
Bedroom 3
- Features: Cathedral Ceiling(s), Ceiling Fan(s), Beamed Ceilings, Closet, Flooring - Hardwood, Balcony - Exterior, Deck - Exterior, Exterior Access, Slider
- Level: Second
- Area: 154.98
- Dimensions: 12.6 x 12.3
Bedroom 4
- Features: Cathedral Ceiling(s), Ceiling Fan(s), Beamed Ceilings, Closet, Flooring - Hardwood, Lighting - Sconce
- Level: Second
- Area: 154.98
- Dimensions: 12.6 x 12.3
Primary bathroom
- Features: Yes
Bathroom 1
- Features: Bathroom - Half, Flooring - Stone/Ceramic Tile, Low Flow Toilet, Paints & Finishes - Low VOC
- Level: First
- Area: 51.2
- Dimensions: 6.4 x 8
Bathroom 2
- Features: Bathroom - 3/4, Bathroom - With Shower Stall, Flooring - Stone/Ceramic Tile, Countertops - Stone/Granite/Solid, Low Flow Toilet, Paints & Finishes - Low VOC
- Level: First
- Area: 70
- Dimensions: 7 x 10
Bathroom 3
- Features: Bathroom - Full, Bathroom - Tiled With Tub & Shower, Flooring - Stone/Ceramic Tile, Countertops - Stone/Granite/Solid, Countertops - Upgraded, Low Flow Toilet, Cabinets - Upgraded, Lighting - Sconce
- Level: Second
- Area: 109.2
- Dimensions: 14 x 7.8
Dining room
- Features: Beamed Ceilings, Flooring - Hardwood, Window(s) - Picture, Breakfast Bar / Nook, Open Floorplan, Paints & Finishes - Low VOC, Recessed Lighting, Lighting - Sconce, Lighting - Pendant
- Level: Main,First
- Area: 113.24
- Dimensions: 14.9 x 7.6
Kitchen
- Features: Skylight, Beamed Ceilings, Vaulted Ceiling(s), Flooring - Stone/Ceramic Tile, Window(s) - Picture, Pantry, Countertops - Stone/Granite/Solid, Countertops - Upgraded, Kitchen Island, Cabinets - Upgraded, Exterior Access, Open Floorplan, Recessed Lighting, Stainless Steel Appliances, Gas Stove, Lighting - Overhead
- Level: Main,First
- Area: 234.6
- Dimensions: 13.8 x 17
Living room
- Features: Beamed Ceilings, Flooring - Hardwood, Window(s) - Picture, Exterior Access, Open Floorplan, Paints & Finishes - Low VOC, Recessed Lighting, Lighting - Sconce
- Level: Main,First
- Area: 253.3
- Dimensions: 14.9 x 17
Heating
- Forced Air, Natural Gas, ENERGY STAR Qualified Equipment, Ductless
Cooling
- Central Air, ENERGY STAR Qualified Equipment, Ductless
Appliances
- Included: Gas Water Heater, Disposal, ENERGY STAR Qualified Refrigerator, ENERGY STAR Qualified Dryer, ENERGY STAR Qualified Dishwasher, ENERGY STAR Qualified Washer, Cooktop, Oven, Plumbed For Ice Maker
- Laundry: Bathroom - 3/4, Flooring - Stone/Ceramic Tile, Pantry, Stone/Granite/Solid Countertops, Main Level, Cabinets - Upgraded, Exterior Access, Recessed Lighting, Sink, First Floor, Gas Dryer Hookup, Washer Hookup
Features
- Bathroom - 3/4, Bathroom - Double Vanity/Sink, Bathroom - Tiled With Shower Stall, Cathedral Ceiling(s), Beamed Ceilings, Countertops - Stone/Granite/Solid, Countertops - Upgraded, Cabinets - Upgraded, Lighting - Sconce, Ceiling Fan(s), Vaulted Ceiling(s), Recessed Lighting, Slider, Closet, Lighting - Pendant, Bathroom, Bonus Room, Entry Hall, Foyer, Sun Room, Internet Available - Broadband, High Speed Internet, Other
- Flooring: Tile, Hardwood, Stone / Slate, Renewable/Sustainable Flooring Materials, Flooring - Stone/Ceramic Tile, Flooring - Hardwood
- Doors: Pocket Door, Insulated Doors, Storm Door(s), French Doors
- Windows: Insulated Windows, Screens
- Basement: Full,Walk-Out Access,Interior Entry,Concrete,Unfinished
- Number of fireplaces: 2
- Fireplace features: Living Room
Interior area
- Total structure area: 3,703
- Total interior livable area: 3,703 sqft
- Finished area above ground: 3,703
Property
Parking
- Total spaces: 8
- Parking features: Attached, Garage Door Opener, Workshop in Garage, Garage Faces Side, Oversized, Paved Drive, Off Street
- Attached garage spaces: 2
- Uncovered spaces: 6
Features
- Patio & porch: Deck - Exterior, Porch
- Exterior features: Balcony / Deck, Balcony - Exterior, Porch, Balcony, Rain Gutters, Storage, Professional Landscaping, Screens, Drought Tolerant/Water Conserving Landscaping, Fruit Trees, Garden
Lot
- Size: 0.94 Acres
Details
- Parcel number: M:0090 B:0344 L:7,3908581
- Zoning: RB
Construction
Type & style
- Home type: SingleFamily
- Architectural style: Other (See Remarks)
- Property subtype: Single Family Residence
Materials
- Post & Beam
- Foundation: Concrete Perimeter
- Roof: Shingle
Condition
- Year built: 2010
Utilities & green energy
- Electric: Generator, 200+ Amp Service, Generator Connection
- Sewer: Public Sewer
- Water: Public
- Utilities for property: for Gas Range, for Gas Oven, for Gas Dryer, Washer Hookup, Icemaker Connection, Generator Connection
Green energy
- Energy efficient items: Thermostat
- Indoor air quality: Contaminant Control, Paints & Finishes - Low VOC
- Water conservation: Low-Flow Fixtures, Water-Smart Landscaping
Community & neighborhood
Community
- Community features: Shopping, Walk/Jog Trails, Golf, Bike Path, Conservation Area
Location
- Region: Chelmsford
- Subdivision: Hitchin'Post II
Other
Other facts
- Road surface type: Paved
Price history
| Date | Event | Price |
|---|---|---|
| 12/18/2025 | Sold | $1,375,000$371/sqft |
Source: MLS PIN #73432419 Report a problem | ||
| 11/9/2025 | Contingent | $1,375,000$371/sqft |
Source: MLS PIN #73432419 Report a problem | ||
| 10/10/2025 | Price change | $1,375,000-5.2%$371/sqft |
Source: MLS PIN #73432419 Report a problem | ||
| 9/18/2025 | Listed for sale | $1,450,000+559.1%$392/sqft |
Source: MLS PIN #73432419 Report a problem | ||
| 8/29/1996 | Sold | $220,000+3.5%$59/sqft |
Source: Public Record Report a problem | ||
Public tax history
| Year | Property taxes | Tax assessment |
|---|---|---|
| 2025 | $13,792 +2.2% | $992,200 +0.2% |
| 2024 | $13,493 +5.5% | $990,700 +11.4% |
| 2023 | $12,784 +8.1% | $889,600 +18.7% |
Find assessor info on the county website
Neighborhood: Hitchingpost
Nearby schools
GreatSchools rating
- 7/10Byam SchoolGrades: K-4Distance: 1.3 mi
- 7/10Col Moses Parker SchoolGrades: 5-8Distance: 2 mi
- 9/10Chelmsford High SchoolGrades: 9-12Distance: 2.3 mi
Get a cash offer in 3 minutes
Find out how much your home could sell for in as little as 3 minutes with a no-obligation cash offer.
Estimated market value$1,388,300
Get a cash offer in 3 minutes
Find out how much your home could sell for in as little as 3 minutes with a no-obligation cash offer.
Estimated market value
$1,388,300

