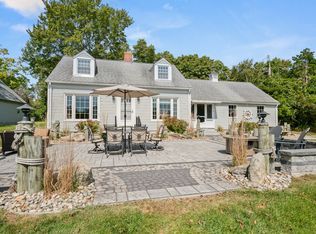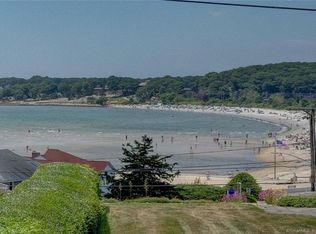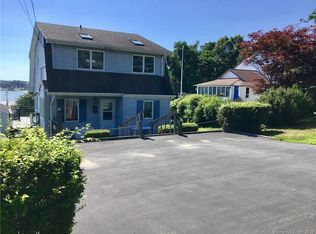Sold for $800,000 on 05/22/23
$800,000
7 Arcadia Road, East Lyme, CT 06357
4beds
1,784sqft
Single Family Residence
Built in 1930
0.26 Acres Lot
$949,200 Zestimate®
$448/sqft
$3,156 Estimated rent
Home value
$949,200
$892,000 - $1.02M
$3,156/mo
Zestimate® history
Loading...
Owner options
Explore your selling options
What's special
4-BED CLASSIC 1930 COLONIAL * GIANTS NECK BEACH * HIGH ELEVATION VIEWS/SUNSETS * NEARLY DOUBLE SIZED CORNER LOT * The ultimate joy of community beach living is deep-rooted in generations of one-family memories dating back to 1930! Truly set apart is this exceptional location which sits high atop LIS overlooking Rocky Neck and Giants Neck Beaches with the distinction of an expansive level yard. The vista enjoys a patio and an abundance of space for outdoor entertaining, some privacy and plenty of room for parking. The advantage of a large 625 SF 2-car garage with a full loft for storage or future possibilities is adjoined to the house via a covered breezeway. Immediately feel the warmth of a quintessential beach house upon entering this lovingly maintained homestead with accents of pine, fir and wainscoting throughout. The spacious living room includes a gas FP. Pre-existing porches were opened up on the main floor welcoming not only panoramic views, but also separate sitting and dining areas. Features include a galley kitchen w/breakfast bar, full bath plus a half bath with a laundry room. Four bedrooms with another full bath (tub only) are found on the second floor. A bedroom balcony has the most breathtaking views, and since the house faces west, spectacular sunsets! Recent improvements in 2021 include new house and garage reroofing plus a new boiler with updated plumbing. Imagine summers on GNB, or for the best of both worlds, vacation year-round. Seller/Broker related. Complete copies of bylaws and ordinances for Giants Neck Beach Association are available on their website at www.giantsneckbeach.org.
Zillow last checked: 8 hours ago
Listing updated: May 22, 2023 at 07:55pm
Listed by:
Donna I. Naples 860-982-9319,
Naples Realty 860-982-9319
Bought with:
MJ Agostini, REB.0004721
RE/MAX Right Choice
Source: Smart MLS,MLS#: 170546236
Facts & features
Interior
Bedrooms & bathrooms
- Bedrooms: 4
- Bathrooms: 3
- Full bathrooms: 2
- 1/2 bathrooms: 1
Bedroom
- Features: Wall/Wall Carpet
- Level: Upper
- Area: 110 Square Feet
- Dimensions: 10 x 11
Bedroom
- Features: Balcony/Deck, Wall/Wall Carpet
- Level: Upper
- Area: 110 Square Feet
- Dimensions: 10 x 11
Bedroom
- Features: Wall/Wall Carpet
- Level: Upper
- Area: 100 Square Feet
- Dimensions: 10 x 10
Bedroom
- Features: Wall/Wall Carpet
- Level: Upper
- Area: 100 Square Feet
- Dimensions: 10 x 10
Bathroom
- Features: Stall Shower, Vinyl Floor, Whirlpool Tub
- Level: Main
- Area: 104 Square Feet
- Dimensions: 8 x 13
Bathroom
- Features: Laundry Hookup, Vinyl Floor
- Level: Main
- Area: 56 Square Feet
- Dimensions: 7 x 8
Bathroom
- Features: Vinyl Floor
- Level: Upper
- Area: 35 Square Feet
- Dimensions: 5 x 7
Dining room
- Features: Wall/Wall Carpet
- Level: Main
- Area: 100 Square Feet
- Dimensions: 10 x 10
Dining room
- Features: Hardwood Floor
- Level: Main
- Area: 120 Square Feet
- Dimensions: 10 x 12
Kitchen
- Features: Breakfast Bar, Galley, Vinyl Floor
- Level: Main
- Area: 120 Square Feet
- Dimensions: 10 x 12
Living room
- Features: Gas Log Fireplace, Wall/Wall Carpet
- Level: Main
- Area: 396 Square Feet
- Dimensions: 18 x 22
Sun room
- Features: Hardwood Floor
- Level: Main
- Area: 180 Square Feet
- Dimensions: 10 x 18
Heating
- Baseboard, Electric, Oil
Cooling
- None
Appliances
- Included: Electric Cooktop, Oven, Microwave, Refrigerator, Disposal, Washer, Dryer, Water Heater
- Laundry: Main Level
Features
- Doors: Storm Door(s)
- Windows: Storm Window(s)
- Basement: Partial,Crawl Space,Unfinished,Hatchway Access,Sump Pump
- Attic: Pull Down Stairs
- Number of fireplaces: 1
Interior area
- Total structure area: 1,784
- Total interior livable area: 1,784 sqft
- Finished area above ground: 1,784
Property
Parking
- Total spaces: 2
- Parking features: Attached, Driveway
- Attached garage spaces: 2
- Has uncovered spaces: Yes
Features
- Patio & porch: Patio
- Exterior features: Balcony, Breezeway, Rain Gutters
- Has view: Yes
- View description: Water
- Has water view: Yes
- Water view: Water
- Waterfront features: Association Required, Beach Access, Walk to Water
Lot
- Size: 0.26 Acres
- Features: Corner Lot, Level
Details
- Parcel number: 1471658
- Zoning: R12
Construction
Type & style
- Home type: SingleFamily
- Architectural style: Colonial
- Property subtype: Single Family Residence
Materials
- Vinyl Siding
- Foundation: Block, Concrete Perimeter
- Roof: Asphalt
Condition
- New construction: No
- Year built: 1930
Utilities & green energy
- Sewer: Public Sewer
- Water: Public
Green energy
- Energy efficient items: Doors, Windows
Community & neighborhood
Security
- Security features: Security System
Location
- Region: Niantic
- Subdivision: Giants Neck
HOA & financial
HOA
- Has HOA: Yes
- HOA fee: $519 annually
- Amenities included: Clubhouse, Tennis Court(s), Lake/Beach Access
Price history
| Date | Event | Price |
|---|---|---|
| 5/22/2023 | Sold | $800,000-3%$448/sqft |
Source: | ||
| 2/20/2023 | Contingent | $825,000$462/sqft |
Source: | ||
| 2/2/2023 | Listed for sale | $825,000+28.9%$462/sqft |
Source: | ||
| 6/10/2020 | Listing removed | $639,900$359/sqft |
Source: RE/MAX On the Bay #170277439 Report a problem | ||
| 5/1/2020 | Listed for sale | $639,9000%$359/sqft |
Source: RE/MAX on the Bay #170277439 Report a problem | ||
Public tax history
| Year | Property taxes | Tax assessment |
|---|---|---|
| 2025 | $10,303 +6.3% | $367,850 |
| 2024 | $9,693 +5.9% | $367,850 |
| 2023 | $9,152 +4.4% | $367,850 |
Find assessor info on the county website
Neighborhood: Niantic
Nearby schools
GreatSchools rating
- 9/10Lillie B. Haynes SchoolGrades: K-4Distance: 3.4 mi
- 8/10East Lyme Middle SchoolGrades: 5-8Distance: 3.6 mi
- 9/10East Lyme High SchoolGrades: 9-12Distance: 4.7 mi

Get pre-qualified for a loan
At Zillow Home Loans, we can pre-qualify you in as little as 5 minutes with no impact to your credit score.An equal housing lender. NMLS #10287.
Sell for more on Zillow
Get a free Zillow Showcase℠ listing and you could sell for .
$949,200
2% more+ $18,984
With Zillow Showcase(estimated)
$968,184

