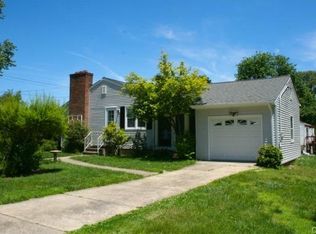Sold for $615,000 on 05/20/25
$615,000
7 Ascolese Road, Trumbull, CT 06611
3beds
1,488sqft
Single Family Residence
Built in 1951
0.29 Acres Lot
$634,800 Zestimate®
$413/sqft
$3,427 Estimated rent
Home value
$634,800
$571,000 - $705,000
$3,427/mo
Zestimate® history
Loading...
Owner options
Explore your selling options
What's special
Welcome to this completely remodeled cape cod style home set in the heart of Trumbull! This home offers 3 spacious bedrooms, 2 full bathrooms, and an inviting layout that combines comfort with modern convenience. Enjoy the perfect balance of style and functionality with open living spaces, meticulous details, and a prime location close to great restaurants and other amenities. Equipped with a brand new fabulous kitchen with white cabinetry, stainless steel appliances and quartz countertops, two sparkling new bathrooms, living room with wood burning fireplace. Brand new exterior vinyl siding, new roof and windows throughout. Freshly finished hardwood floors throughout. Interior freshly painted. New central air system and new hot water heater. Basement could be finished. Just move in and enjoy!
Zillow last checked: 8 hours ago
Listing updated: May 20, 2025 at 01:22pm
Listed by:
Cheri L. Coleman 203-913-7552,
BHGRE Gaetano Marra Homes 203-627-8726
Bought with:
Brian Appel, RES.0817734
Higgins Group Real Estate
Co-Buyer Agent: Andrea Benway
Higgins Group Real Estate
Source: Smart MLS,MLS#: 24087792
Facts & features
Interior
Bedrooms & bathrooms
- Bedrooms: 3
- Bathrooms: 2
- Full bathrooms: 2
Primary bedroom
- Features: Remodeled, Walk-In Closet(s), Hardwood Floor
- Level: Upper
Bedroom
- Features: Hardwood Floor
- Level: Main
Bedroom
- Features: Hardwood Floor
- Level: Upper
Dining room
- Features: Hardwood Floor
- Level: Main
Kitchen
- Features: Remodeled, Quartz Counters, Kitchen Island, Hardwood Floor
- Level: Main
Living room
- Features: Bay/Bow Window, Fireplace, Hardwood Floor
- Level: Main
Heating
- Forced Air, Natural Gas
Cooling
- Central Air
Appliances
- Included: Oven/Range, Microwave, Refrigerator, Dishwasher, Water Heater
- Laundry: Main Level
Features
- Open Floorplan
- Basement: Full,Unfinished,Storage Space,Interior Entry,Concrete
- Attic: None
- Number of fireplaces: 1
Interior area
- Total structure area: 1,488
- Total interior livable area: 1,488 sqft
- Finished area above ground: 1,488
Property
Parking
- Total spaces: 6
- Parking features: Attached, Paved, Driveway, Garage Door Opener, Private
- Attached garage spaces: 1
- Has uncovered spaces: Yes
Features
- Patio & porch: Porch, Deck
- Exterior features: Sidewalk, Rain Gutters
Lot
- Size: 0.29 Acres
- Features: Level
Details
- Parcel number: 392561
- Zoning: A
Construction
Type & style
- Home type: SingleFamily
- Architectural style: Cape Cod
- Property subtype: Single Family Residence
Materials
- Vinyl Siding
- Foundation: Concrete Perimeter
- Roof: Asphalt
Condition
- New construction: No
- Year built: 1951
Utilities & green energy
- Sewer: Public Sewer
- Water: Public
- Utilities for property: Cable Available
Community & neighborhood
Community
- Community features: Golf, Health Club, Library, Medical Facilities, Park, Playground, Pool, Shopping/Mall
Location
- Region: Trumbull
- Subdivision: Long Hill
Price history
| Date | Event | Price |
|---|---|---|
| 5/20/2025 | Sold | $615,000+2.5%$413/sqft |
Source: | ||
| 5/16/2025 | Pending sale | $600,000$403/sqft |
Source: | ||
| 4/17/2025 | Listed for sale | $600,000+50%$403/sqft |
Source: | ||
| 11/14/2024 | Sold | $400,000$269/sqft |
Source: Public Record Report a problem | ||
Public tax history
| Year | Property taxes | Tax assessment |
|---|---|---|
| 2025 | $8,303 +2.9% | $225,960 |
| 2024 | $8,068 +1.6% | $225,960 |
| 2023 | $7,940 +1.7% | $225,960 |
Find assessor info on the county website
Neighborhood: Long Hill
Nearby schools
GreatSchools rating
- 9/10Jane Ryan SchoolGrades: K-5Distance: 0.6 mi
- 7/10Madison Middle SchoolGrades: 6-8Distance: 1.2 mi
- 10/10Trumbull High SchoolGrades: 9-12Distance: 1.8 mi
Schools provided by the listing agent
- Elementary: Jane Ryan
- Middle: Madison
- High: Trumbull
Source: Smart MLS. This data may not be complete. We recommend contacting the local school district to confirm school assignments for this home.

Get pre-qualified for a loan
At Zillow Home Loans, we can pre-qualify you in as little as 5 minutes with no impact to your credit score.An equal housing lender. NMLS #10287.
Sell for more on Zillow
Get a free Zillow Showcase℠ listing and you could sell for .
$634,800
2% more+ $12,696
With Zillow Showcase(estimated)
$647,496