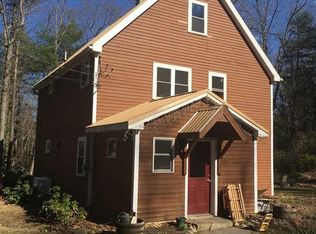Sold for $895,000
$895,000
7 Baker Rd, Shutesbury, MA 01072
4beds
2,585sqft
Equestrian
Built in 1815
22.4 Acres Lot
$938,800 Zestimate®
$346/sqft
$3,925 Estimated rent
Home value
$938,800
$864,000 - $1.01M
$3,925/mo
Zestimate® history
Loading...
Owner options
Explore your selling options
What's special
The Baker House, built in 1815, a Gentleman's farm with 22 acres of forest including 11 acres of fields with apple trees, blueberries, raspberries, and pears. Renovated in 2000 this property does not disappoint with a 20 yr old four-story post and beam barn, fenced in pastures and riding ring along with a network of bridle trails. At the back of the property sits a Tree House with wood stove and deck overlooking the fields. You will fall in love with Baker Fields Farm as you walk around this professionally landscaped, well cared for Antique home. The kitchen is warm and inviting with oak floors, wood stove and pantry. The adjoining screen porch calls for iced tea and conversation while overlooking a cobblestone patio with field views. This home has so much charm with an outdoor shower, 2 fireplaces, home offices, original doors, latch handles, 12 over 12 windows, built-ins, second floor en-suite bedroom, upstairs family room, den, extensive patios. Solar owned with battery backup.
Zillow last checked: 8 hours ago
Listing updated: September 25, 2023 at 07:58am
Listed by:
Elizabeth Talbot 603-477-5767,
Coldwell Banker Community REALTORS® 413-461-3650
Bought with:
Grace Golden
Equine Homes Real Estate, LLC
Source: MLS PIN,MLS#: 73141600
Facts & features
Interior
Bedrooms & bathrooms
- Bedrooms: 4
- Bathrooms: 3
- Full bathrooms: 2
- 1/2 bathrooms: 1
Primary bedroom
- Level: Second
Bedroom 2
- Level: Second
Bedroom 3
- Level: Second
Bedroom 4
- Level: First
Primary bathroom
- Features: Yes
Bathroom 1
- Level: Second
Bathroom 2
- Level: Second
Bathroom 3
- Level: First
Dining room
- Level: First
Family room
- Level: Second
Kitchen
- Level: First
Living room
- Level: First
Office
- Level: First
Heating
- Baseboard, Oil
Cooling
- Window Unit(s)
Appliances
- Included: Water Heater, Range, Dishwasher, Refrigerator, Washer, Dryer
- Laundry: First Floor, Electric Dryer Hookup, Washer Hookup
Features
- Home Office, Sun Room, Walk-up Attic, High Speed Internet
- Flooring: Wood
- Doors: Insulated Doors, Storm Door(s)
- Windows: Storm Window(s)
- Basement: Full,Interior Entry,Dirt Floor,Concrete,Unfinished
- Number of fireplaces: 2
Interior area
- Total structure area: 2,585
- Total interior livable area: 2,585 sqft
Property
Parking
- Total spaces: 8
- Parking features: Attached, Off Street, Stone/Gravel
- Attached garage spaces: 2
- Uncovered spaces: 6
Features
- Patio & porch: Patio
- Exterior features: Patio, Rain Gutters, Barn/Stable, Paddock, Professional Landscaping, Fruit Trees, Garden, Horses Permitted, Outdoor Shower, Stone Wall
- Fencing: Fenced/Enclosed
Lot
- Size: 22.40 Acres
- Features: Corner Lot, Wooded, Cleared, Farm, Level
Details
- Additional structures: Barn/Stable
- Parcel number: M:Q B:0 L:20,3303055
- Zoning: RR
- Horses can be raised: Yes
- Horse amenities: Paddocks
Construction
Type & style
- Home type: SingleFamily
- Architectural style: Antique,Farmhouse
- Property subtype: Equestrian
Materials
- Post & Beam
- Foundation: Concrete Perimeter, Stone
- Roof: Shingle
Condition
- Year built: 1815
Utilities & green energy
- Electric: Circuit Breakers, 200+ Amp Service
- Sewer: Private Sewer
- Water: Private
- Utilities for property: for Gas Range, for Electric Dryer, Washer Hookup
Community & neighborhood
Community
- Community features: Walk/Jog Trails, Stable(s), Conservation Area, House of Worship, Public School, University
Location
- Region: Shutesbury
Other
Other facts
- Listing terms: Contract
- Road surface type: Paved
Price history
| Date | Event | Price |
|---|---|---|
| 9/25/2023 | Sold | $895,000$346/sqft |
Source: MLS PIN #73141600 Report a problem | ||
| 7/27/2023 | Listed for sale | $895,000+82.1%$346/sqft |
Source: MLS PIN #73141600 Report a problem | ||
| 6/6/2016 | Sold | $491,500-1.5%$190/sqft |
Source: Public Record Report a problem | ||
| 3/5/2016 | Listing removed | $499,000$193/sqft |
Source: 5 College REALTORS #71656101 Report a problem | ||
| 2/14/2016 | Pending sale | $499,000$193/sqft |
Source: 5 College REALTORS #71656101 Report a problem | ||
Public tax history
| Year | Property taxes | Tax assessment |
|---|---|---|
| 2025 | $8,968 | $568,325 +13.3% |
| 2024 | $8,968 | $501,425 +3.1% |
| 2023 | $8,968 +1.4% | $486,325 +20% |
Find assessor info on the county website
Neighborhood: 01072
Nearby schools
GreatSchools rating
- 7/10Shutesbury Elementary SchoolGrades: PK-6Distance: 1.9 mi
- 7/10Amherst Regional Middle SchoolGrades: 7-8Distance: 5.4 mi
- 8/10Amherst Regional High SchoolGrades: 9-12Distance: 5.6 mi
Schools provided by the listing agent
- Elementary: Ses
- Middle: Arms
- High: Arhs
Source: MLS PIN. This data may not be complete. We recommend contacting the local school district to confirm school assignments for this home.
Get pre-qualified for a loan
At Zillow Home Loans, we can pre-qualify you in as little as 5 minutes with no impact to your credit score.An equal housing lender. NMLS #10287.
