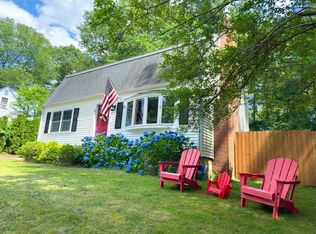Sold for $450,000
$450,000
7 Barbara Rd, Kingston, MA 02364
3beds
1,386sqft
Single Family Residence
Built in 1966
0.4 Acres Lot
$725,300 Zestimate®
$325/sqft
$2,911 Estimated rent
Home value
$725,300
$689,000 - $762,000
$2,911/mo
Zestimate® history
Loading...
Owner options
Explore your selling options
What's special
DISCOVER KINGSTON! High school childrens parents will be pleased with the location of this solid 3 BedRoom Ranch. SLRHS is just a 5 minute walk...forattending either school and sports! This home sits in an established neighborhood subdivision with similar properties. Enter through the front door to an oak hardwood flr Living Room with a "bay window". Just a few steps further will bring you to the eat-in Kitchen with an electric stove and dininmg area. The ioak floored hallway leads to a full bath, tile surround, and three Bedrooms allwith oak hardwoods and closets. Quite the family home! Yet, the rear walkout basement, with normal windows is 50% finished as well. There's a newer pellet stove that warms the home throughout! Kingston offers so much to the community. 3 accesses on and off Route 3, within 3-4 miles to Plymouth waterfreont, Colony Place, Kingston Collections, fine restaurants and both public and private schooling. This oceanside community might just be the perfect match!
Zillow last checked: 8 hours ago
Listing updated: March 08, 2025 at 08:09am
Listed by:
Phillip Tarantino 617-816-1230,
Tarantino Real Estate 781-582-1111
Bought with:
Phillip Tarantino
Tarantino Real Estate
Source: MLS PIN,MLS#: 73295138
Facts & features
Interior
Bedrooms & bathrooms
- Bedrooms: 3
- Bathrooms: 1
- Full bathrooms: 1
Primary bedroom
- Features: Closet, Flooring - Hardwood
- Level: First
- Area: 137.81
- Dimensions: 11.25 x 12.25
Bedroom 2
- Features: Closet, Flooring - Hardwood
- Level: First
- Area: 144
- Dimensions: 9 x 16
Bedroom 3
- Features: Closet, Flooring - Hardwood
- Level: First
- Area: 179.67
- Dimensions: 12.83 x 14
Primary bathroom
- Features: No
Bathroom 1
- Features: Bathroom - Full, Flooring - Vinyl
- Level: First
- Area: 52.92
- Dimensions: 5 x 10.58
Dining room
- Features: Flooring - Vinyl
Family room
- Features: Wood / Coal / Pellet Stove, Flooring - Laminate, Exterior Access, Open Floorplan
- Level: Basement
- Area: 279.5
- Dimensions: 13 x 21.5
Kitchen
- Features: Flooring - Vinyl
- Level: First
- Area: 217.87
- Dimensions: 11.42 x 19.08
Living room
- Features: Flooring - Hardwood
- Level: First
- Area: 163
- Dimensions: 13.58 x 12
Heating
- Electric Baseboard, Electric, Pellet Stove
Cooling
- Window Unit(s)
Appliances
- Included: Electric Water Heater, Water Heater, Range, Dishwasher
- Laundry: Electric Dryer Hookup
Features
- Open Floorplan, Bonus Room
- Flooring: Vinyl, Laminate, Hardwood
- Doors: Storm Door(s)
- Windows: Insulated Windows
- Basement: Full,Partially Finished,Walk-Out Access,Interior Entry
- Number of fireplaces: 1
Interior area
- Total structure area: 1,386
- Total interior livable area: 1,386 sqft
- Finished area above ground: 986
- Finished area below ground: 400
Property
Parking
- Total spaces: 3
- Parking features: Paved Drive, Off Street, Paved
- Uncovered spaces: 3
Accessibility
- Accessibility features: No
Features
- Waterfront features: Ocean, 1 to 2 Mile To Beach, Beach Ownership(Public)
Lot
- Size: 0.40 Acres
- Features: Level
Details
- Parcel number: M:0008 B:0007,1049519
- Zoning: Res
Construction
Type & style
- Home type: SingleFamily
- Architectural style: Ranch
- Property subtype: Single Family Residence
Materials
- Frame
- Foundation: Concrete Perimeter
- Roof: Shingle
Condition
- Year built: 1966
Utilities & green energy
- Electric: Circuit Breakers, 100 Amp Service
- Sewer: Private Sewer
- Water: Public
- Utilities for property: for Electric Range, for Electric Dryer
Community & neighborhood
Community
- Community features: Public Transportation, Shopping, Walk/Jog Trails, Golf, Conservation Area, Highway Access, House of Worship, Marina, Private School, Public School, T-Station
Location
- Region: Kingston
Other
Other facts
- Road surface type: Paved
Price history
| Date | Event | Price |
|---|---|---|
| 11/6/2025 | Listing removed | $739,900$534/sqft |
Source: MLS PIN #73427491 Report a problem | ||
| 10/16/2025 | Price change | $739,900-1.3%$534/sqft |
Source: MLS PIN #73427491 Report a problem | ||
| 9/19/2025 | Listed for sale | $749,900$541/sqft |
Source: MLS PIN #73427491 Report a problem | ||
| 9/12/2025 | Contingent | $749,900$541/sqft |
Source: MLS PIN #73427491 Report a problem | ||
| 9/8/2025 | Listed for sale | $749,900+66.6%$541/sqft |
Source: MLS PIN #73427491 Report a problem | ||
Public tax history
| Year | Property taxes | Tax assessment |
|---|---|---|
| 2025 | $5,581 +4.8% | $430,300 +2.7% |
| 2024 | $5,323 +1% | $418,800 +6.2% |
| 2023 | $5,268 -0.3% | $394,300 +8.8% |
Find assessor info on the county website
Neighborhood: 02364
Nearby schools
GreatSchools rating
- 5/10Kingston Intermediate SchoolGrades: 3-6Distance: 4.2 mi
- 4/10Silver Lake Regional Middle SchoolGrades: 7-8Distance: 0.5 mi
- 7/10Silver Lake Regional High SchoolGrades: 9-12Distance: 0.3 mi
Schools provided by the listing agent
- Elementary: Kes
- Middle: Slis
- High: Slrhs
Source: MLS PIN. This data may not be complete. We recommend contacting the local school district to confirm school assignments for this home.
Get a cash offer in 3 minutes
Find out how much your home could sell for in as little as 3 minutes with a no-obligation cash offer.
Estimated market value$725,300
Get a cash offer in 3 minutes
Find out how much your home could sell for in as little as 3 minutes with a no-obligation cash offer.
Estimated market value
$725,300
