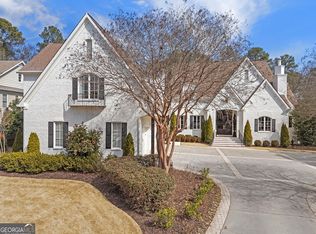Closed
$697,875
7 Belle Meade Dr SW, Rome, GA 30165
4beds
4,746sqft
Single Family Residence
Built in 2003
0.5 Acres Lot
$742,500 Zestimate®
$147/sqft
$3,256 Estimated rent
Home value
$742,500
$691,000 - $794,000
$3,256/mo
Zestimate® history
Loading...
Owner options
Explore your selling options
What's special
Love to cook? Love to entertain? Looking for a 3 car garage? Spacious flowing floor plan has plenty of room to spread out! Fabulous gourmet kitchen, huge island/breakfast bar, breakfast room, walk in pantry, wine room, keeping room w/FP. Great room w/FP, beautiful hardwood floors. Relax on the screened porch or grill out on patio w/fire pit! Office, rec room/theatre room w/kitchenette. Large bedrooms, master suite w/sun room, double vanity bath, tile shower, jet tub! Nicely landscaped & sprinkler system. This home truly has it all including an elevator! 4746 sft per appraiser measurement in this fine neighborhood off Horseleg Creek Rd! Previous video: https://vimeo.com/284343391
Zillow last checked: 8 hours ago
Listing updated: July 31, 2023 at 07:46pm
Listed by:
Cindy Green Fricks 706-409-1793,
Toles, Temple & Wright, Inc.
Bought with:
Cindy Green Fricks, 178297
Toles, Temple & Wright, Inc.
Source: GAMLS,MLS#: 20126370
Facts & features
Interior
Bedrooms & bathrooms
- Bedrooms: 4
- Bathrooms: 4
- Full bathrooms: 3
- 1/2 bathrooms: 1
Dining room
- Features: Seats 12+, Separate Room
Kitchen
- Features: Breakfast Bar, Breakfast Room, Kitchen Island, Pantry, Solid Surface Counters, Walk-in Pantry
Heating
- Natural Gas, Central, Forced Air, Dual
Cooling
- Electric, Ceiling Fan(s), Central Air, Whole House Fan, Dual
Appliances
- Included: Gas Water Heater, Dryer, Washer, Convection Oven, Cooktop, Dishwasher, Disposal, Microwave, Oven, Refrigerator
- Laundry: In Hall, Upper Level
Features
- Bookcases, High Ceilings, Double Vanity, Entrance Foyer, Separate Shower, Tile Bath, Walk-In Closet(s), Wet Bar
- Flooring: Hardwood, Tile, Carpet
- Windows: Double Pane Windows
- Basement: Crawl Space
- Number of fireplaces: 2
- Fireplace features: Family Room, Living Room, Factory Built, Gas Log
Interior area
- Total structure area: 4,746
- Total interior livable area: 4,746 sqft
- Finished area above ground: 4,746
- Finished area below ground: 0
Property
Parking
- Total spaces: 3
- Parking features: Attached, Garage Door Opener, Garage, Parking Pad, Side/Rear Entrance
- Has attached garage: Yes
- Has uncovered spaces: Yes
Accessibility
- Accessibility features: Accessible Kitchen, Accessible Hallway(s), Accessible Elevator Installed
Features
- Levels: Two
- Stories: 2
- Patio & porch: Patio, Porch, Screened
- Has spa: Yes
- Spa features: Bath
Lot
- Size: 0.50 Acres
- Features: Level
Details
- Parcel number: I15X 042
- Other equipment: Home Theater
Construction
Type & style
- Home type: SingleFamily
- Architectural style: Stone Frame,Craftsman,Traditional
- Property subtype: Single Family Residence
Materials
- Concrete
- Foundation: Pillar/Post/Pier
- Roof: Composition
Condition
- Resale
- New construction: No
- Year built: 2003
Utilities & green energy
- Sewer: Public Sewer
- Water: Public
- Utilities for property: Underground Utilities, Cable Available, Sewer Connected, Electricity Available, High Speed Internet, Natural Gas Available, Phone Available, Water Available
Community & neighborhood
Security
- Security features: Smoke Detector(s)
Community
- Community features: Street Lights
Location
- Region: Rome
- Subdivision: Horseleg Plantation
HOA & financial
HOA
- Has HOA: No
- Services included: None
Other
Other facts
- Listing agreement: Exclusive Right To Sell
- Listing terms: Cash,Conventional,VA Loan
Price history
| Date | Event | Price |
|---|---|---|
| 7/28/2023 | Sold | $697,875-6.9%$147/sqft |
Source: | ||
| 7/6/2023 | Pending sale | $749,900$158/sqft |
Source: | ||
| 6/3/2023 | Listed for sale | $749,900+50%$158/sqft |
Source: | ||
| 9/1/2019 | Listing removed | $499,999$105/sqft |
Source: Toles, Temple & Wright, Inc. #8522342 Report a problem | ||
| 7/25/2018 | Price change | $499,999-8.9%$105/sqft |
Source: Toles, Temple & Wright, Inc. #8423431 Report a problem | ||
Public tax history
| Year | Property taxes | Tax assessment |
|---|---|---|
| 2025 | $8,455 +6.1% | $292,934 +6.1% |
| 2024 | $7,965 +23.9% | $276,134 +2.3% |
| 2023 | $6,431 +7.1% | $269,957 +15.2% |
Find assessor info on the county website
Neighborhood: 30165
Nearby schools
GreatSchools rating
- 6/10Alto Park Elementary SchoolGrades: PK-4Distance: 2.6 mi
- 7/10Coosa High SchoolGrades: 8-12Distance: 5.9 mi
- 8/10Coosa Middle SchoolGrades: 5-7Distance: 6 mi
Schools provided by the listing agent
- Elementary: Alto Park
- Middle: Coosa
- High: Coosa
Source: GAMLS. This data may not be complete. We recommend contacting the local school district to confirm school assignments for this home.
Get pre-qualified for a loan
At Zillow Home Loans, we can pre-qualify you in as little as 5 minutes with no impact to your credit score.An equal housing lender. NMLS #10287.
