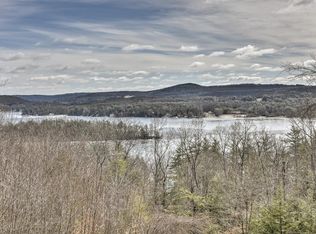Beautiful and bright 3-4 bedroom home in one of Chesterfield's most sought after locations just steps from Spofford Lake. Inviting living room with fireplace flows to the kitchen for easy entertaining. Enjoy outdoor time on the deck right from kitchen sliders. Woods surrounding the perimeter of the home provide privacy, but there is also a partial view of Spofford Lake from the front of the home. First floor master bedroom with bath and walk-in closet has a new skylight to provide natural light. Basement is partially finished for use as a playroom or exercise room. Direct entry from finished garage protects you from inclement weather. Twenty minutes to Keene or Brattleboro, VT. and easy access to Interstate 91.
This property is off market, which means it's not currently listed for sale or rent on Zillow. This may be different from what's available on other websites or public sources.

