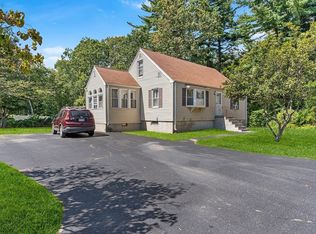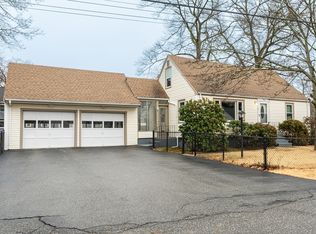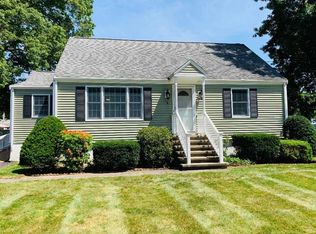Expanded Cape with attached 1st floor in-law! Some updates and some TLC needed, bring your decorating ideas. This home offers newer granite kitchen with breakfast bar and dining area in main home, tons of cabinets and prep space! Updated 1st flr bath with walk in shower & seat, good sized living room, two first floor bedrooms and two 2nd level bdrms, half bath. In-law features large living room with hardwood floors, open concept kitchen & dining area with tiled floors & oak cabinets, good sized master bedroom w/hardwoods & full tiled bath. All appliances to stay in both units as gifts. Awesome shed, fenced yard. House being sold "as is".
This property is off market, which means it's not currently listed for sale or rent on Zillow. This may be different from what's available on other websites or public sources.


