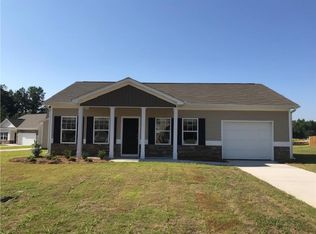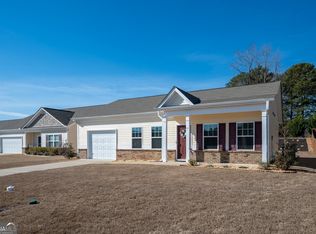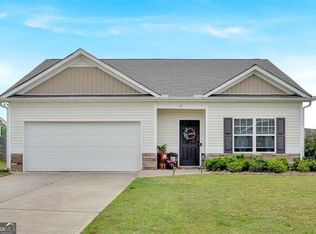Closed
$248,000
7 Berryrun Dr, Rome, GA 30165
3beds
1,219sqft
Single Family Residence
Built in 2019
7,405.2 Square Feet Lot
$255,600 Zestimate®
$203/sqft
$1,694 Estimated rent
Home value
$255,600
$243,000 - $268,000
$1,694/mo
Zestimate® history
Loading...
Owner options
Explore your selling options
What's special
Terrific 3 bedroom/2 bath, pristine, one level home in Berwick West subdivision. Open concept floor plan. 9' ceilings. 2-car attached garage with step-less entry into the house. Great kitchen includes a large island with a big, deep sink, granite countertops, stainless steel appliances and tile backsplash. The kitchen opens to the great room for easy entertaining. There's a nice rear patio which is accessed from the great room. Split bedroom plan with main bedroom and a secondary bedroom down a hallway off the kitchen/living area. The main bedroom features a tray ceiling and has an en suite bath with soaking tub. The third bedroom is at the front of the house and could be a nice office or den. Laundry is located in a hallway near the kitchen and the washer & dryer are included in the sale. This is an inviting, meticulously maintained home in move-in ready condition!.......7 Berryrun Dr is located in the part of Berwick West that has a homeowner's association. The cost is $165/year and covers landscaping of common areas (there are several), Ayers Realty management fee, signage, E&O for board members, some street signs and street lights.
Zillow last checked: 8 hours ago
Listing updated: March 31, 2025 at 01:42pm
Listed by:
M.J. Chisholm 706-331-0133,
Hardy Realty & Development Company
Bought with:
Felicia Terhune, 385217
Elite Group Georgia
Source: GAMLS,MLS#: 20151857
Facts & features
Interior
Bedrooms & bathrooms
- Bedrooms: 3
- Bathrooms: 2
- Full bathrooms: 2
- Main level bathrooms: 2
- Main level bedrooms: 3
Heating
- Electric, Central
Cooling
- Electric, Ceiling Fan(s), Central Air
Appliances
- Included: Electric Water Heater, Dryer, Washer, Dishwasher, Disposal, Ice Maker, Microwave, Oven/Range (Combo), Refrigerator, Stainless Steel Appliance(s)
- Laundry: Laundry Closet, In Hall
Features
- Tray Ceiling(s), High Ceilings, Soaking Tub, Master On Main Level, Split Bedroom Plan
- Flooring: Carpet, Vinyl
- Basement: None
- Attic: Pull Down Stairs
- Has fireplace: No
Interior area
- Total structure area: 1,219
- Total interior livable area: 1,219 sqft
- Finished area above ground: 1,219
- Finished area below ground: 0
Property
Parking
- Parking features: Attached, Garage Door Opener, Garage, Kitchen Level, Off Street
- Has attached garage: Yes
Features
- Levels: One
- Stories: 1
Lot
- Size: 7,405 sqft
- Features: Level, Sloped
Details
- Parcel number: H14X 412G
Construction
Type & style
- Home type: SingleFamily
- Architectural style: Bungalow/Cottage,Ranch
- Property subtype: Single Family Residence
Materials
- Brick, Vinyl Siding
- Roof: Composition
Condition
- Resale
- New construction: No
- Year built: 2019
Utilities & green energy
- Sewer: Public Sewer
- Water: Public
- Utilities for property: Cable Available, Sewer Connected, Electricity Available, Phone Available, Water Available
Community & neighborhood
Community
- Community features: Street Lights
Location
- Region: Rome
- Subdivision: Berwick West
HOA & financial
HOA
- Has HOA: Yes
- HOA fee: $165 annually
- Services included: Management Fee
Other
Other facts
- Listing agreement: Exclusive Right To Sell
Price history
| Date | Event | Price |
|---|---|---|
| 11/30/2023 | Sold | $248,000+3.8%$203/sqft |
Source: | ||
| 11/25/2023 | Pending sale | $239,000$196/sqft |
Source: | ||
| 11/9/2023 | Price change | $239,000-4%$196/sqft |
Source: | ||
| 10/11/2023 | Listed for sale | $249,000+10.7%$204/sqft |
Source: | ||
| 9/21/2023 | Listing removed | -- |
Source: | ||
Public tax history
| Year | Property taxes | Tax assessment |
|---|---|---|
| 2024 | $2,783 +8.6% | $95,722 -0.6% |
| 2023 | $2,562 +7% | $96,278 +16.9% |
| 2022 | $2,394 +33.6% | $82,349 +32.3% |
Find assessor info on the county website
Neighborhood: 30165
Nearby schools
GreatSchools rating
- 6/10Alto Park Elementary SchoolGrades: PK-4Distance: 0.9 mi
- 7/10Coosa High SchoolGrades: 8-12Distance: 3.3 mi
- 8/10Coosa Middle SchoolGrades: 5-7Distance: 3.4 mi
Schools provided by the listing agent
- Elementary: Alto Park
- Middle: Coosa
- High: Coosa
Source: GAMLS. This data may not be complete. We recommend contacting the local school district to confirm school assignments for this home.
Get pre-qualified for a loan
At Zillow Home Loans, we can pre-qualify you in as little as 5 minutes with no impact to your credit score.An equal housing lender. NMLS #10287.


