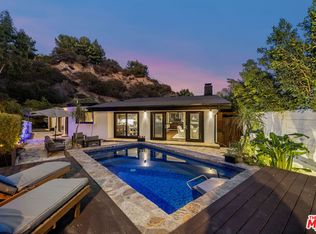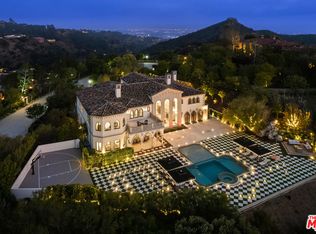Incredible New Price!!! This exquisite European Villa located within the prestigious guard-gated enclave of Beverly Ridge Estates is a delicate combination of stunning architectural design and dramatic scale! Situated on approximately two acres of land, gorgeous sunsets serve as the perfect backdrop to the infinity-edge pool, floating sky deck and stunning canyon views. This tranquil setting is surrounded by sprawling lush landscape, mature fruit trees with vistas of green from every room inspiring a seamless transition within your own private oasis including pool, spa, open cabana, outdoor kitchen & BBQ area. The main floor of the estate is designed for entertaining & features a striking grand entry with hand carved wood-paneled ceiling, a Great Room with soaring ceilings, beautiful stone fireplace, reclaimed barn wood beams, open Living Room, Formal Dining Room, Wet bar, Gourmet Kitchen, Wine Room, Gym, Theater and beautifully appointed Family Room. The design features contemporary finishes & luxurious elements such as antique doors imported from Spain, onyx countertops, handcrafted cabinets, imported Moroccan tiles, and reclaimed barn wood flooring from Stoddard, New Hampshire. The Master suite with private office and terrace overlook this idyllic and serene setting. A rare opportunity for privacy, security and a lifestyle that one can only dream of!
This property is off market, which means it's not currently listed for sale or rent on Zillow. This may be different from what's available on other websites or public sources.

