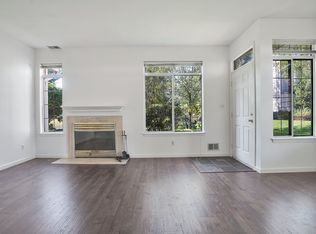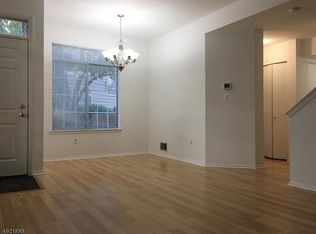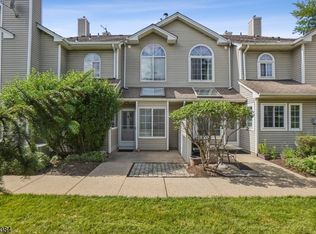Move-in ready with newer high end kitchen and baths. Vent free gas fireplace in LR and easy to maintain laminate floor with rough hewn distressed brown hickory look. Neutral, fresh decor throughout. 2 closets in MBR with custom organizer in walk-in and vaulted ceiling too. 2 car garage just footsteps from the main living area. 2nd floor laundry. North Village Community Association membership included with Brichwood HOA. Enjoy club house, gym, outdoor pools, 4 tennis courts, tot lot and more. Award winning schools. Super convenient commuter location in The Hills. What's not to love?
This property is off market, which means it's not currently listed for sale or rent on Zillow. This may be different from what's available on other websites or public sources.


