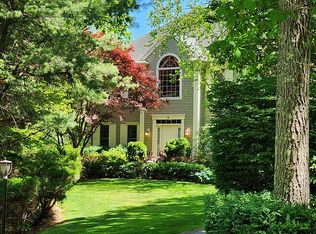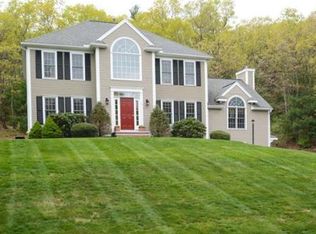Sold for $1,455,000
$1,455,000
7 Black Elk Rd, Sharon, MA 02067
4beds
4,365sqft
Single Family Residence
Built in 1998
1.69 Acres Lot
$1,465,000 Zestimate®
$333/sqft
$5,214 Estimated rent
Home value
$1,465,000
$1.36M - $1.57M
$5,214/mo
Zestimate® history
Loading...
Owner options
Explore your selling options
What's special
Nestled on pristine wooded land, this elegantly designed Colonial with impeccable craftsmanship throughout is located in one of Sharon’s most exclusive neighborhoods.The main level features HW flooring, front-to-back living & dining area--perfect for both intimate gatherings & grand entertaining.The stunning family rm creating a warm & inviting atmosphere boasts a cathedral ceiling, gas fireplace, a charming window seat & custom built-ins.The kitchen features a spacious layout w/cherry cabinetry, double ovens, gas cooktop & a large island. A convenient side entry, mudrm, laundry & office add to the home's appeal. Upstairs are 4 spacious bdrms, each w/custom closets.The luxurious primary bedrm suite is a true retreat, featuring a gorgeous spa-like bathrm w/radiant heat, a private den & walk-in closet.The LL offers a playrm, exercise rm, workspace & storage. Outside enjoy a wraparound porch, brick patio, stone walls & perennial gardens. This home is the perfect blend of luxury & comfort!
Zillow last checked: 8 hours ago
Listing updated: October 30, 2025 at 09:47am
Listed by:
Ellen Liao 781-771-0040,
Coldwell Banker Realty - Sharon 781-784-3313
Bought with:
Chris Cameron
William Raveis R.E. & Home Services
Source: MLS PIN,MLS#: 73355309
Facts & features
Interior
Bedrooms & bathrooms
- Bedrooms: 4
- Bathrooms: 3
- Full bathrooms: 2
- 1/2 bathrooms: 1
Primary bedroom
- Features: Ceiling Fan(s), Closet, Closet/Cabinets - Custom Built, Flooring - Hardwood, Window(s) - Bay/Bow/Box
- Level: Second
- Area: 360
- Dimensions: 18 x 20
Bedroom 2
- Features: Ceiling Fan(s), Closet/Cabinets - Custom Built, Flooring - Wall to Wall Carpet
- Level: Second
- Area: 130
- Dimensions: 13 x 10
Bedroom 3
- Features: Closet/Cabinets - Custom Built, Flooring - Hardwood
- Level: Second
- Area: 169
- Dimensions: 13 x 13
Bedroom 4
- Features: Closet/Cabinets - Custom Built, Flooring - Wall to Wall Carpet
- Level: Second
- Area: 156
- Dimensions: 13 x 12
Primary bathroom
- Features: Yes
Bathroom 1
- Features: Bathroom - Half, Flooring - Stone/Ceramic Tile, Pedestal Sink
- Level: First
Bathroom 2
- Features: Bathroom - Full, Bathroom - Double Vanity/Sink, Flooring - Stone/Ceramic Tile, Countertops - Stone/Granite/Solid, Bidet, Remodeled
- Level: Second
Bathroom 3
- Features: Bathroom - Full, Bathroom - Double Vanity/Sink, Closet/Cabinets - Custom Built, Flooring - Stone/Ceramic Tile, Countertops - Stone/Granite/Solid, Remodeled
- Level: Second
Dining room
- Features: Flooring - Hardwood, Chair Rail, Open Floorplan, Crown Molding
- Level: First
- Area: 182
- Dimensions: 13 x 14
Family room
- Features: Vaulted Ceiling(s), Flooring - Hardwood, Exterior Access, Pocket Door, Window Seat
- Level: First
- Area: 360
- Dimensions: 18 x 20
Kitchen
- Features: Closet/Cabinets - Custom Built, Flooring - Stone/Ceramic Tile, Countertops - Stone/Granite/Solid, Kitchen Island, Exterior Access, Recessed Lighting, Stainless Steel Appliances, Pocket Door
- Level: First
- Area: 442
- Dimensions: 26 x 17
Living room
- Features: Flooring - Hardwood, Chair Rail, Open Floorplan, Crown Molding
- Level: First
- Area: 221
- Dimensions: 13 x 17
Office
- Features: Flooring - Wall to Wall Carpet, Crown Molding, Pocket Door
- Level: First
- Area: 169
- Dimensions: 13 x 13
Heating
- Forced Air, Natural Gas
Cooling
- Central Air
Appliances
- Included: Oven, Dishwasher, Microwave, Range, Refrigerator, Washer, Dryer
- Laundry: Sink, First Floor
Features
- Crown Molding, Open Floorplan, Recessed Lighting, Closet, Office, Bonus Room, Play Room, Exercise Room, Wired for Sound
- Flooring: Tile, Carpet, Hardwood, Flooring - Wall to Wall Carpet, Flooring - Hardwood
- Doors: Pocket Door
- Windows: Insulated Windows
- Basement: Full,Finished,Bulkhead,Radon Remediation System
- Number of fireplaces: 1
Interior area
- Total structure area: 4,365
- Total interior livable area: 4,365 sqft
- Finished area above ground: 3,700
- Finished area below ground: 665
Property
Parking
- Total spaces: 12
- Parking features: Attached, Garage Door Opener, Paved Drive, Paved
- Attached garage spaces: 2
- Uncovered spaces: 10
Features
- Patio & porch: Porch, Patio
- Exterior features: Porch, Patio, Rain Gutters, Professional Landscaping, Sprinkler System, Invisible Fence, Stone Wall
- Fencing: Invisible
- Waterfront features: Lake/Pond, Beach Ownership(Public)
Lot
- Size: 1.69 Acres
- Features: Wooded, Level
Details
- Parcel number: M:030 B:038 L:000,4052693
- Zoning: Residentl
Construction
Type & style
- Home type: SingleFamily
- Architectural style: Colonial
- Property subtype: Single Family Residence
Materials
- Frame
- Foundation: Concrete Perimeter
- Roof: Shingle
Condition
- Year built: 1998
Utilities & green energy
- Electric: Circuit Breakers, 200+ Amp Service
- Sewer: Private Sewer
- Water: Public
- Utilities for property: for Gas Range
Community & neighborhood
Security
- Security features: Security System
Community
- Community features: Shopping, Tennis Court(s), Highway Access, House of Worship, Public School, T-Station
Location
- Region: Sharon
Other
Other facts
- Road surface type: Paved
Price history
| Date | Event | Price |
|---|---|---|
| 10/30/2025 | Sold | $1,455,000-2.7%$333/sqft |
Source: MLS PIN #73355309 Report a problem | ||
| 6/27/2025 | Price change | $1,495,000-3.5%$342/sqft |
Source: MLS PIN #73355309 Report a problem | ||
| 5/16/2025 | Price change | $1,550,000-6.1%$355/sqft |
Source: MLS PIN #73355309 Report a problem | ||
| 4/5/2025 | Listed for sale | $1,650,000-8.3%$378/sqft |
Source: MLS PIN #73355309 Report a problem | ||
| 12/17/2024 | Listing removed | $1,800,000$412/sqft |
Source: MLS PIN #73289018 Report a problem | ||
Public tax history
| Year | Property taxes | Tax assessment |
|---|---|---|
| 2025 | $24,059 +3.4% | $1,376,400 +4% |
| 2024 | $23,260 +6.9% | $1,323,100 +13% |
| 2023 | $21,760 +4.1% | $1,170,500 +10.6% |
Find assessor info on the county website
Neighborhood: 02067
Nearby schools
GreatSchools rating
- 9/10Heights Elementary SchoolGrades: K-5Distance: 1.4 mi
- 7/10Sharon Middle SchoolGrades: 6-8Distance: 2.3 mi
- 10/10Sharon High SchoolGrades: 9-12Distance: 2.3 mi
Schools provided by the listing agent
- Elementary: Heights Elem.
- Middle: Sharon Middle
- High: Sharon High
Source: MLS PIN. This data may not be complete. We recommend contacting the local school district to confirm school assignments for this home.
Get a cash offer in 3 minutes
Find out how much your home could sell for in as little as 3 minutes with a no-obligation cash offer.
Estimated market value$1,465,000
Get a cash offer in 3 minutes
Find out how much your home could sell for in as little as 3 minutes with a no-obligation cash offer.
Estimated market value
$1,465,000

