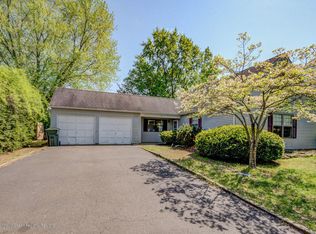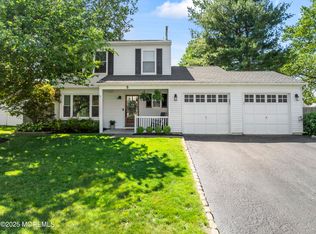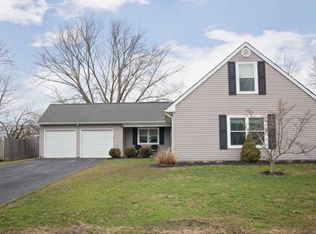Sold for $550,000
$550,000
7 Blueberry Path, Howell, NJ 07731
3beds
2,125sqft
Single Family Residence
Built in 1985
8,250.26 Square Feet Lot
$647,600 Zestimate®
$259/sqft
$3,567 Estimated rent
Home value
$647,600
$615,000 - $680,000
$3,567/mo
Zestimate® history
Loading...
Owner options
Explore your selling options
What's special
Lovely 3 Bed 2.5 Bath Mendon model Colonial with Master Suite and 2 Car Garage in the desirable Oak Glen section could be your Home Sweet Home! Sunny and bright, this home boasts a spacious and airy huge Family rm addition with Andersen windows, raised ceiling, soaring skylights and slider to your own private fenced-in Backyard. Formal Living rm and elegant Dining rm with luxury pergo flooring make for seamless entertaining. Sizable Eat-in-Kitchen offers a breakfast bar, ceramic flooring, sunsoaked Dinette space with 2nd slider to the yard, ample cabinet storage and passthrough window into the Family rm for easy conversation. Convenient 1/2 Bath and Laundry rm round out the main lvl of this gem. Upstairs, the main full bath + 3 generous Bedrooms with plush carpets, inc the Master Suite! MBR boasts it's own ensuite bath with stall shower. Plush Backyard with vinyl privacy fencing, Central Air, 2 Car Garage with ample parking, the list goes on! With your personal touch, this could be the one you've been waiting for!!
Zillow last checked: 8 hours ago
Listing updated: December 01, 2023 at 08:19am
Listed by:
ROBERT DEKANSKI,
RE/MAX 1st ADVANTAGE 732-827-5344,
MICHAEL LAICO,
RE/MAX 1st ADVANTAGE
Source: All Jersey MLS,MLS#: 2404093R
Facts & features
Interior
Bedrooms & bathrooms
- Bedrooms: 3
- Bathrooms: 3
- Full bathrooms: 2
- 1/2 bathrooms: 1
Primary bedroom
- Features: Full Bath
- Area: 195.03
- Dimensions: 17.08 x 11.42
Bedroom 2
- Area: 136.79
- Dimensions: 11.17 x 12.25
Bedroom 3
- Area: 121.84
- Dimensions: 10.08 x 12.08
Bathroom
- Features: Tub Shower, Stall Shower
Dining room
- Features: Formal Dining Room
- Area: 130.09
- Dimensions: 11.92 x 10.92
Family room
- Area: 248.63
- Length: 136
Kitchen
- Features: Breakfast Bar, Eat-in Kitchen, Separate Dining Area
- Area: 194.02
- Dimensions: 16.75 x 11.58
Living room
- Area: 230
- Dimensions: 20 x 11.5
Basement
- Area: 0
Heating
- Forced Air
Cooling
- Central Air
Appliances
- Included: Dishwasher, Dryer, Gas Range/Oven, Microwave, Refrigerator, Washer, Gas Water Heater
Features
- High Ceilings, Security System, Skylight, Kitchen, Laundry Room, Bath Half, Living Room, Dining Room, Family Room, Utility Room, 3 Bedrooms, Attic, Bath Full, Bath Main, None
- Flooring: Carpet, Ceramic Tile, Wood
- Windows: Screen/Storm Window, Skylight(s)
- Has basement: No
- Has fireplace: No
Interior area
- Total structure area: 2,125
- Total interior livable area: 2,125 sqft
Property
Parking
- Total spaces: 2
- Parking features: 2 Car Width, Additional Parking, Asphalt, Garage, Attached
- Attached garage spaces: 2
- Has uncovered spaces: Yes
Features
- Levels: Two
- Stories: 2
- Patio & porch: Porch
- Exterior features: Lawn Sprinklers, Open Porch(es), Curbs, Door(s)-Storm/Screen, Screen/Storm Window, Sidewalk, Fencing/Wall, Storage Shed, Yard
- Pool features: None
- Fencing: Fencing/Wall
Lot
- Size: 8,250 sqft
- Dimensions: 1100.00 x 0.00
- Features: Easements/Right of Way, Level
Details
- Additional structures: Shed(s)
- Parcel number: 21000356600005
- Zoning: R-3
Construction
Type & style
- Home type: SingleFamily
- Architectural style: Colonial
- Property subtype: Single Family Residence
Materials
- Roof: Asphalt
Condition
- Year built: 1985
Utilities & green energy
- Gas: Natural Gas
- Sewer: Public Sewer
- Water: Public
- Utilities for property: Electricity Connected, Natural Gas Connected
Community & neighborhood
Security
- Security features: Security System
Community
- Community features: Curbs, Sidewalks
Location
- Region: Howell
Other
Other facts
- Ownership: Fee Simple
Price history
| Date | Event | Price |
|---|---|---|
| 11/30/2023 | Sold | $550,000+2.8%$259/sqft |
Source: | ||
| 10/13/2023 | Contingent | $535,000$252/sqft |
Source: | ||
| 10/13/2023 | Pending sale | $535,000$252/sqft |
Source: | ||
| 10/6/2023 | Listed for sale | $535,000+67.2%$252/sqft |
Source: | ||
| 10/20/2010 | Listing removed | $319,900$151/sqft |
Source: RealEstateShows.com #20913352 Report a problem | ||
Public tax history
| Year | Property taxes | Tax assessment |
|---|---|---|
| 2025 | $10,523 +11.7% | $615,000 +11.7% |
| 2024 | $9,421 +4.7% | $550,600 +10.8% |
| 2023 | $8,999 +6.4% | $497,000 +19.6% |
Find assessor info on the county website
Neighborhood: Candlewood
Nearby schools
GreatSchools rating
- 7/10Newbury Elementary SchoolGrades: 3-5Distance: 1 mi
- 6/10Howell Twp M S NorthGrades: 6-8Distance: 2.8 mi
- 5/10Howell High SchoolGrades: 9-12Distance: 2.6 mi
Get a cash offer in 3 minutes
Find out how much your home could sell for in as little as 3 minutes with a no-obligation cash offer.
Estimated market value$647,600
Get a cash offer in 3 minutes
Find out how much your home could sell for in as little as 3 minutes with a no-obligation cash offer.
Estimated market value
$647,600


