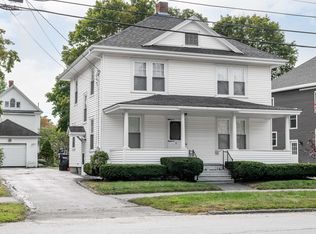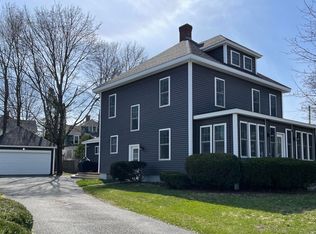Closed
$280,000
7 Boutelle Road, Bangor, ME 04401
3beds
1,736sqft
Single Family Residence
Built in 1910
7,405.2 Square Feet Lot
$321,200 Zestimate®
$161/sqft
$2,351 Estimated rent
Home value
$321,200
$305,000 - $337,000
$2,351/mo
Zestimate® history
Loading...
Owner options
Explore your selling options
What's special
This Fairmount Park neighborhood home is in move-in condition and ready for a new owner. Property features a nice back yard and is just around the corner from the park. There is an enclosed entry porch providing plenty of space for shoes and coats as well as space for a sitting area. The kitchen has a wall of storage cabinets and a large peninsula with a wood countertop. The formal dining room has a built-in china cabinet and and the living room has an electric fireplace. There is a room on the back of the house that is fully insulated and has sliders out to the deck. The current owner uses a space heater but it would be easy to install a gas heating unit making the space very functional for a den, playroom, office, or even another bedroom. There is a second floor room above this which is currently heated with a wall mount electric heater. This room is currently used as a children's playroom. Three bedrooms and a full bath complete the second level. There is a full bath on both floors. Beautiful hardwood floors in most rooms. The walk-up attic has spray-foam insulation and provides great storage space. The basement also has sprayed insulation on the walls. The driveway is two cars wide and long for good parking space. Owners utilize the garage for storage only. Don't miss this opportunity to be close to Fairmount Park and enjoy a great home!
Zillow last checked: 8 hours ago
Listing updated: January 13, 2025 at 07:08pm
Listed by:
Better Homes & Gardens Real Estate/The Masiello Group
Bought with:
Keller Williams Realty
Source: Maine Listings,MLS#: 1551654
Facts & features
Interior
Bedrooms & bathrooms
- Bedrooms: 3
- Bathrooms: 2
- Full bathrooms: 2
Primary bedroom
- Level: Second
- Area: 143 Square Feet
- Dimensions: 13 x 11
Bedroom 2
- Level: Second
- Area: 130 Square Feet
- Dimensions: 13 x 10
Bedroom 3
- Level: Second
- Area: 90 Square Feet
- Dimensions: 10 x 9
Bonus room
- Level: First
- Area: 168 Square Feet
- Dimensions: 14 x 12
Bonus room
- Level: Second
- Area: 168 Square Feet
- Dimensions: 14 x 12
Dining room
- Features: Built-in Features
- Level: First
- Area: 130 Square Feet
- Dimensions: 13 x 10
Kitchen
- Level: First
- Area: 156 Square Feet
- Dimensions: 13 x 12
Living room
- Level: First
- Area: 294 Square Feet
- Dimensions: 21 x 14
Heating
- Direct Vent Furnace, Forced Air, Space Heater
Cooling
- None
Appliances
- Included: Dryer, Microwave, Gas Range, Refrigerator, Washer
Features
- Attic
- Flooring: Wood
- Basement: Interior Entry,Full
- Number of fireplaces: 1
Interior area
- Total structure area: 1,736
- Total interior livable area: 1,736 sqft
- Finished area above ground: 1,736
- Finished area below ground: 0
Property
Parking
- Total spaces: 1
- Parking features: Paved, 1 - 4 Spaces, On Site
- Garage spaces: 1
Features
- Patio & porch: Deck, Porch
Lot
- Size: 7,405 sqft
- Features: City Lot, Neighborhood, Level, Open Lot, Sidewalks
Details
- Parcel number: BANGM007L106
- Zoning: URD-1
Construction
Type & style
- Home type: SingleFamily
- Architectural style: Colonial
- Property subtype: Single Family Residence
Materials
- Wood Frame, Vinyl Siding
- Foundation: Stone
- Roof: Shingle
Condition
- Year built: 1910
Utilities & green energy
- Electric: Circuit Breakers
- Sewer: Public Sewer
- Water: Public
Community & neighborhood
Location
- Region: Bangor
Other
Other facts
- Road surface type: Paved
Price history
| Date | Event | Price |
|---|---|---|
| 2/16/2023 | Sold | $280,000+5.7%$161/sqft |
Source: | ||
| 2/1/2023 | Pending sale | $265,000$153/sqft |
Source: | ||
| 1/31/2023 | Listed for sale | $265,000+30.5%$153/sqft |
Source: | ||
| 12/9/2020 | Sold | $203,000+2%$117/sqft |
Source: | ||
| 10/28/2020 | Pending sale | $199,000$115/sqft |
Source: Better Homes and Gardens Real Estate The Masiello Group #1468735 Report a problem | ||
Public tax history
| Year | Property taxes | Tax assessment |
|---|---|---|
| 2024 | $4,642 | $242,400 |
| 2023 | $4,642 +8.2% | $242,400 +15.3% |
| 2022 | $4,290 +3.5% | $210,300 +13.1% |
Find assessor info on the county website
Neighborhood: 04401
Nearby schools
GreatSchools rating
- NAFourteenth Street SchoolGrades: PK-3Distance: 0.4 mi
- 6/10James F. Doughty SchoolGrades: 6-8Distance: 0.6 mi
- 6/10Bangor High SchoolGrades: 9-12Distance: 2.4 mi

Get pre-qualified for a loan
At Zillow Home Loans, we can pre-qualify you in as little as 5 minutes with no impact to your credit score.An equal housing lender. NMLS #10287.

