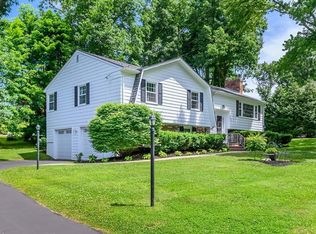Sold for $1,399,000
$1,399,000
7 Bradley Rd, Andover, MA 01810
4beds
4,058sqft
Single Family Residence
Built in 1978
0.66 Acres Lot
$1,401,400 Zestimate®
$345/sqft
$6,694 Estimated rent
Home value
$1,401,400
$1.28M - $1.54M
$6,694/mo
Zestimate® history
Loading...
Owner options
Explore your selling options
What's special
Welcome to your dream home designed for comfort and entertaining. Enter double doors to a radiant-heated foyer w/ a grand staircase and chandelier set the tone. The family room and newly designed office offer versatile spaces for both relaxation and productivity, but the heart of this home begins in the Gourmet Kitchen fully equipped w/ two-tone custom cabinetry, premium counters + top-tier appliances including a Thermador double-wall oven, Jenn-Air fridge, Wolf cooktop and Sub-Zero Bvg cooler. An intimate DR & open LR with vaulted ceilings and gas fireplace flow into a serene sunroom. Outside, enjoy two patio areas and an expansive backyard. Upstairs are 4 BRS including a Primary Suite and a spa-like bathroom. The walkout bsmt offers a full bath, fitness room, and storage. Central A/C, recessed lighting, integrated speakers, a generator and a two-car garage w/ epoxy floors + EV Charging station complete this come. Prime location between Andover Center, I-93 + Train Stop into Boston.
Zillow last checked: 8 hours ago
Listing updated: June 06, 2025 at 02:02pm
Listed by:
Boston Real Estate Group 617-828-7020,
Compass 617-206-3333
Bought with:
Alexander MacDonald
Coldwell Banker Realty - Boston
Source: MLS PIN,MLS#: 73336470
Facts & features
Interior
Bedrooms & bathrooms
- Bedrooms: 4
- Bathrooms: 4
- Full bathrooms: 3
- 1/2 bathrooms: 1
Primary bathroom
- Features: Yes
Heating
- Baseboard, Radiant, Oil
Cooling
- Central Air
Appliances
- Included: Water Heater, Range, Dishwasher, Disposal, Microwave, Refrigerator, Freezer, Washer, Dryer, Wine Refrigerator, Range Hood
- Laundry: Washer Hookup
Features
- Wet Bar, Wired for Sound
- Flooring: Hardwood
- Doors: French Doors
- Windows: Insulated Windows
- Basement: Full,Finished,Walk-Out Access,Interior Entry
- Number of fireplaces: 1
Interior area
- Total structure area: 4,058
- Total interior livable area: 4,058 sqft
- Finished area above ground: 3,000
- Finished area below ground: 1,058
Property
Parking
- Total spaces: 8
- Parking features: Attached, Off Street, Paved
- Attached garage spaces: 2
- Uncovered spaces: 6
Features
- Patio & porch: Patio
- Exterior features: Patio, Rain Gutters, Storage, Professional Landscaping, Sprinkler System, Decorative Lighting, Garden, Stone Wall
- Has view: Yes
- View description: Scenic View(s)
Lot
- Size: 0.66 Acres
- Features: Wooded, Easements
Details
- Parcel number: 1843694
- Zoning: Res
Construction
Type & style
- Home type: SingleFamily
- Architectural style: Colonial
- Property subtype: Single Family Residence
Materials
- Frame, Brick
- Foundation: Concrete Perimeter
- Roof: Shingle
Condition
- Year built: 1978
Utilities & green energy
- Electric: Generator, Circuit Breakers, 200+ Amp Service, Generator Connection
- Sewer: Public Sewer
- Water: Public
- Utilities for property: for Electric Range, for Electric Oven, Washer Hookup, Generator Connection
Community & neighborhood
Community
- Community features: Public Transportation, Shopping, Park, Walk/Jog Trails, Medical Facility, Bike Path, Conservation Area, Highway Access, House of Worship, Private School, Public School, University
Location
- Region: Andover
Price history
| Date | Event | Price |
|---|---|---|
| 6/6/2025 | Sold | $1,399,000$345/sqft |
Source: MLS PIN #73336470 Report a problem | ||
| 2/19/2025 | Listed for sale | $1,399,000+5.2%$345/sqft |
Source: MLS PIN #73336470 Report a problem | ||
| 7/26/2023 | Sold | $1,330,000+4.3%$328/sqft |
Source: MLS PIN #73125299 Report a problem | ||
| 6/20/2023 | Contingent | $1,275,000$314/sqft |
Source: MLS PIN #73125299 Report a problem | ||
| 6/15/2023 | Listed for sale | $1,275,000+298.4%$314/sqft |
Source: MLS PIN #73125299 Report a problem | ||
Public tax history
| Year | Property taxes | Tax assessment |
|---|---|---|
| 2025 | $11,819 | $917,600 |
| 2024 | $11,819 +4.2% | $917,600 +10.5% |
| 2023 | $11,339 | $830,100 |
Find assessor info on the county website
Neighborhood: 01810
Nearby schools
GreatSchools rating
- 9/10South Elementary SchoolGrades: K-5Distance: 0.9 mi
- 8/10Andover West Middle SchoolGrades: 6-8Distance: 2 mi
- 10/10Andover High SchoolGrades: 9-12Distance: 1.8 mi
Schools provided by the listing agent
- Elementary: South
- Middle: West
- High: Andover High
Source: MLS PIN. This data may not be complete. We recommend contacting the local school district to confirm school assignments for this home.
Get a cash offer in 3 minutes
Find out how much your home could sell for in as little as 3 minutes with a no-obligation cash offer.
Estimated market value$1,401,400
Get a cash offer in 3 minutes
Find out how much your home could sell for in as little as 3 minutes with a no-obligation cash offer.
Estimated market value
$1,401,400
