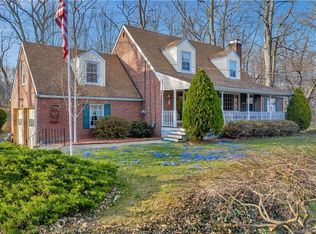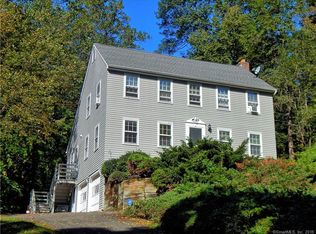Sold for $695,000
$695,000
7 Brett Cliff Road, Milford, CT 06461
4beds
2,739sqft
Single Family Residence
Built in 1969
0.53 Acres Lot
$679,800 Zestimate®
$254/sqft
$4,068 Estimated rent
Home value
$679,800
$646,000 - $714,000
$4,068/mo
Zestimate® history
Loading...
Owner options
Explore your selling options
What's special
Oversized Raised Ranch - Completely Remodeled in Forest Heights! Step into this stunning, fully renovated oversized raised ranch offering modern style and comfort throughout. Featuring an open floor plan, this home boasts a brand-new kitchen with sleek finishes, three beautifully updated bathrooms, and new windows that flood the space with natural light. Enjoy outdoor living on the new deck, perfect for entertaining. With five spacious bedrooms, or four with two offices. Plus, two-family rooms and a dedicated office, there's room for everyone and everything! This home combines functionality with elegance, making it ideal for multi-generational living or those who need extra space. Don't miss your chance to own this move-in-ready gem-schedule your showing today!
Zillow last checked: 8 hours ago
Listing updated: January 24, 2026 at 10:32am
Listed by:
Victoria A. Stillings (203)606-7339,
Coldwell Banker Realty 203-878-7424
Bought with:
Mathews Chantre, RES.0831023
William Raveis Real Estate
Source: Smart MLS,MLS#: 24144066
Facts & features
Interior
Bedrooms & bathrooms
- Bedrooms: 4
- Bathrooms: 3
- Full bathrooms: 3
Primary bedroom
- Features: Full Bath, Hardwood Floor
- Level: Main
Bedroom
- Features: Hardwood Floor
- Level: Main
Bedroom
- Features: Hardwood Floor
- Level: Main
Bedroom
- Features: Fireplace
- Level: Lower
Dining room
- Features: Hardwood Floor
- Level: Main
Family room
- Features: Balcony/Deck, Fireplace, Patio/Terrace, Hardwood Floor
- Level: Main
Family room
- Features: Pellet Stove
- Level: Lower
Kitchen
- Features: Balcony/Deck, Fireplace, Hardwood Floor
- Level: Main
Living room
- Features: Fireplace, Hardwood Floor
- Level: Main
Heating
- Baseboard, Oil
Cooling
- Central Air
Appliances
- Included: Oven/Range, Microwave, Refrigerator, Dishwasher, Washer, Dryer, Water Heater
- Laundry: Lower Level
Features
- Basement: Partial,Partially Finished
- Attic: None
- Number of fireplaces: 3
Interior area
- Total structure area: 2,739
- Total interior livable area: 2,739 sqft
- Finished area above ground: 1,874
- Finished area below ground: 865
Property
Parking
- Total spaces: 2
- Parking features: Attached, Driveway, Private
- Attached garage spaces: 2
- Has uncovered spaces: Yes
Lot
- Size: 0.53 Acres
- Features: Corner Lot, Few Trees, Sloped, Cul-De-Sac
Details
- Parcel number: 1217798
- Zoning: RA
Construction
Type & style
- Home type: SingleFamily
- Architectural style: Ranch
- Property subtype: Single Family Residence
Materials
- Shingle Siding, Wood Siding
- Foundation: Concrete Perimeter, Raised
- Roof: Asphalt
Condition
- New construction: No
- Year built: 1969
Utilities & green energy
- Sewer: Septic Tank
- Water: Public
Community & neighborhood
Community
- Community features: Library, Medical Facilities, Shopping/Mall
Location
- Region: Milford
- Subdivision: Forest Heights
Price history
| Date | Event | Price |
|---|---|---|
| 1/16/2026 | Sold | $695,000+3%$254/sqft |
Source: | ||
| 12/23/2025 | Pending sale | $674,900$246/sqft |
Source: | ||
| 12/11/2025 | Listed for sale | $674,900+46.4%$246/sqft |
Source: | ||
| 7/1/2025 | Sold | $461,000+0.4%$168/sqft |
Source: | ||
| 4/5/2025 | Pending sale | $459,000$168/sqft |
Source: | ||
Public tax history
| Year | Property taxes | Tax assessment |
|---|---|---|
| 2025 | $8,820 +1.4% | $298,470 |
| 2024 | $8,697 +7.3% | $298,470 |
| 2023 | $8,109 +1.9% | $298,470 |
Find assessor info on the county website
Neighborhood: 06461
Nearby schools
GreatSchools rating
- 8/10Orange Avenue SchoolGrades: PK-5Distance: 0.7 mi
- 9/10Harborside Middle SchoolGrades: 6-8Distance: 1.7 mi
- 7/10Joseph A. Foran High SchoolGrades: 9-12Distance: 2.1 mi
Schools provided by the listing agent
- Elementary: Orange Avenue
- Middle: East Shore
- High: Joseph A. Foran
Source: Smart MLS. This data may not be complete. We recommend contacting the local school district to confirm school assignments for this home.

Get pre-qualified for a loan
At Zillow Home Loans, we can pre-qualify you in as little as 5 minutes with no impact to your credit score.An equal housing lender. NMLS #10287.

