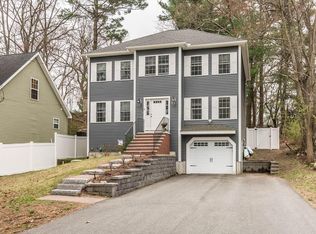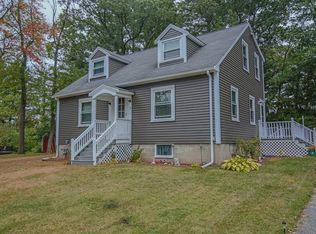2 bedroom vinyl sided ranch: 50% oak hard wood floors, Kitchen has Vinyl Plank Flooring and is approx.11'8" x 13'9". Living room oak flooring and approx. 11'9" x 18'6". Master BR carpet approx. 11'8" x 18' BR2 oak hard wood approx. 8'8" x 13'9" Bath 5' x 11'8" vinyl flooring Hallway oak flooring approx. 2'10" x 9' Poured concrete basement with under house single garage. Central Air FHA heat Natural Gas
This property is off market, which means it's not currently listed for sale or rent on Zillow. This may be different from what's available on other websites or public sources.

