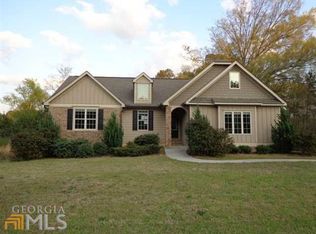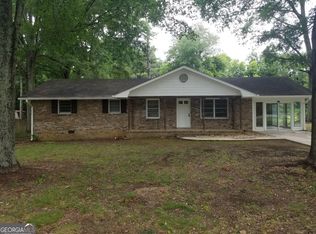Closed
$309,900
7 Brighton Trl NE, Rome, GA 30161
4beds
--sqft
Single Family Residence
Built in 2024
0.48 Acres Lot
$309,300 Zestimate®
$--/sqft
$2,224 Estimated rent
Home value
$309,300
Estimated sales range
Not available
$2,224/mo
Zestimate® history
Loading...
Owner options
Explore your selling options
What's special
Don't miss out on the opportunity to own a newly constructed desirable ranch plan! This four-bedroom three bath home includes an open living space and kitchen featuring stainless steel appliances and granite countertops. Master suite located on the opposite side of the house to allow for privacy with double vanity, large tile shower and large walk-in closet. Three secondary bedrooms and bath with tile combo shower / tub, laundry room off the kitchen, two car garage with openers finishes out this great home which is perfect for entertaining friends and family. Enjoy the peaceful cul-de-sac living with a short drive to the hustle and bustle of Rome.
Zillow last checked: 8 hours ago
Listing updated: June 30, 2024 at 08:16am
Listed by:
Beth Cline 770-560-5805,
Flagstone Realty Group LLC
Bought with:
Whitney Cain, 408262
VIBE Realty
Source: GAMLS,MLS#: 10302908
Facts & features
Interior
Bedrooms & bathrooms
- Bedrooms: 4
- Bathrooms: 2
- Full bathrooms: 2
- Main level bathrooms: 2
- Main level bedrooms: 4
Kitchen
- Features: Breakfast Bar, Solid Surface Counters
Heating
- Central, Electric
Cooling
- Ceiling Fan(s), Central Air
Appliances
- Included: Dishwasher, Microwave
- Laundry: In Hall
Features
- Double Vanity, Master On Main Level, Split Bedroom Plan, Walk-In Closet(s)
- Flooring: Laminate
- Windows: Double Pane Windows
- Basement: None
- Has fireplace: No
- Common walls with other units/homes: No Common Walls
Interior area
- Total structure area: 0
- Finished area above ground: 0
- Finished area below ground: 0
Property
Parking
- Parking features: Garage, Garage Door Opener, Kitchen Level
- Has garage: Yes
Features
- Levels: One
- Stories: 1
- Patio & porch: Patio
- Body of water: None
Lot
- Size: 0.48 Acres
- Features: Level, Other, Private
Details
- Parcel number: L11W 082E
Construction
Type & style
- Home type: SingleFamily
- Architectural style: Craftsman
- Property subtype: Single Family Residence
Materials
- Concrete
- Foundation: Slab
- Roof: Composition
Condition
- New Construction
- New construction: Yes
- Year built: 2024
Details
- Warranty included: Yes
Utilities & green energy
- Sewer: Public Sewer
- Water: Public
- Utilities for property: Cable Available, Electricity Available, High Speed Internet, Sewer Available, Underground Utilities, Water Available
Community & neighborhood
Security
- Security features: Carbon Monoxide Detector(s), Smoke Detector(s)
Community
- Community features: None
Location
- Region: Rome
- Subdivision: Ivey Ridge
HOA & financial
HOA
- Has HOA: No
- Services included: None
Other
Other facts
- Listing agreement: Exclusive Right To Sell
Price history
| Date | Event | Price |
|---|---|---|
| 6/28/2024 | Sold | $309,900 |
Source: | ||
| 6/7/2024 | Pending sale | $309,900 |
Source: | ||
| 6/5/2024 | Price change | $309,900-4.6% |
Source: | ||
| 5/20/2024 | Listed for sale | $325,000 |
Source: | ||
Public tax history
Tax history is unavailable.
Neighborhood: 30161
Nearby schools
GreatSchools rating
- 8/10Model Middle SchoolGrades: 5-7Distance: 1.9 mi
- 9/10Model High SchoolGrades: 8-12Distance: 2 mi
- 7/10Model Elementary SchoolGrades: PK-4Distance: 2.1 mi
Schools provided by the listing agent
- Elementary: Model
- Middle: Model
- High: Model
Source: GAMLS. This data may not be complete. We recommend contacting the local school district to confirm school assignments for this home.

Get pre-qualified for a loan
At Zillow Home Loans, we can pre-qualify you in as little as 5 minutes with no impact to your credit score.An equal housing lender. NMLS #10287.

