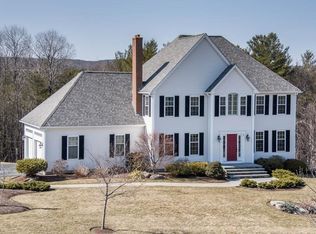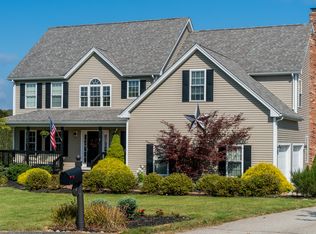Sold for $725,000 on 06/27/25
$725,000
7 Brook Hill Rd, Sturbridge, MA 01518
4beds
2,348sqft
Single Family Residence
Built in 2003
0.83 Acres Lot
$745,200 Zestimate®
$309/sqft
$3,728 Estimated rent
Home value
$745,200
$686,000 - $812,000
$3,728/mo
Zestimate® history
Loading...
Owner options
Explore your selling options
What's special
**Offer deadline 5/18 at 10am.** Welcome to 7 Brook Hill, an immaculate 2x6-built home tucked on a quiet cul-de-sac in the sought-after Fiskdale area of Sturbridge. Beautifully maintained with fresh interior paint, this home charms from the start with inviting curb appeal and a classic front porch. Inside, enjoy gleaming hardwood floors, custom built-ins, and an upgraded eat-in kitchen with new countertops, tile backsplash, newer SS appliances, and two pantries. The vaulted family room features a dramatic window and wood-burning fireplace. A dining room, office, half bath, and laundry room complete the first floor. Upstairs offers hardwood throughout, a serene primary suite with full bath and walk-in closet, plus 3 bedrooms - one with a vaulted ceiling and stunning window. The walkout basement adds future living potential. The lush yard is private with mature landscaping. Hydro-air heat, central AC, generator hookup.
Zillow last checked: 8 hours ago
Listing updated: June 28, 2025 at 06:03am
Listed by:
Stephanie Lachapelle 203-788-4287,
Compass 617-752-6845
Bought with:
Noelle Merle
Hometown National Realty Inc.
Source: MLS PIN,MLS#: 73374401
Facts & features
Interior
Bedrooms & bathrooms
- Bedrooms: 4
- Bathrooms: 3
- Full bathrooms: 2
- 1/2 bathrooms: 1
Primary bedroom
- Level: Second
- Area: 186.06
- Dimensions: 11.33 x 16.42
Bedroom 2
- Level: Second
- Area: 145.56
- Dimensions: 11.42 x 12.75
Bedroom 3
- Level: Second
- Area: 119.88
- Dimensions: 11.42 x 10.5
Bedroom 4
- Level: Second
- Area: 119.79
- Dimensions: 10.42 x 11.5
Primary bathroom
- Features: Yes
Bathroom 1
- Level: First
- Area: 51.79
- Dimensions: 5.5 x 9.42
Bathroom 2
- Level: Second
- Area: 68.88
- Dimensions: 7.58 x 9.08
Bathroom 3
- Level: Second
- Area: 62.07
- Dimensions: 6.83 x 9.08
Dining room
- Level: First
- Area: 157.78
- Dimensions: 11.83 x 13.33
Kitchen
- Level: First
- Area: 170.04
- Dimensions: 13.25 x 12.83
Living room
- Level: First
- Area: 259
- Dimensions: 12.33 x 21
Office
- Level: First
- Area: 139
- Dimensions: 12 x 11.58
Heating
- Hydro Air
Cooling
- Central Air
Appliances
- Laundry: First Floor
Features
- Home Office, Kitchen
- Flooring: Carpet, Hardwood
- Basement: Walk-Out Access,Interior Entry,Unfinished
- Number of fireplaces: 1
Interior area
- Total structure area: 2,348
- Total interior livable area: 2,348 sqft
- Finished area above ground: 2,348
Property
Parking
- Total spaces: 6
- Parking features: Attached
- Attached garage spaces: 2
- Uncovered spaces: 4
Features
- Patio & porch: Porch, Deck
- Exterior features: Porch, Deck
Lot
- Size: 0.83 Acres
- Features: Cleared
Details
- Parcel number: 4314106
- Zoning: RR
Construction
Type & style
- Home type: SingleFamily
- Architectural style: Colonial
- Property subtype: Single Family Residence
Materials
- Frame
- Foundation: Concrete Perimeter
- Roof: Shingle
Condition
- Year built: 2003
Utilities & green energy
- Sewer: Public Sewer
- Water: Public
- Utilities for property: for Electric Range
Community & neighborhood
Community
- Community features: Shopping, Tennis Court(s), Park, Walk/Jog Trails, Golf, Medical Facility, Laundromat, Bike Path, Conservation Area, Highway Access, House of Worship, Public School
Location
- Region: Sturbridge
Price history
| Date | Event | Price |
|---|---|---|
| 6/27/2025 | Sold | $725,000+3.7%$309/sqft |
Source: MLS PIN #73374401 Report a problem | ||
| 5/14/2025 | Listed for sale | $699,000+60.7%$298/sqft |
Source: MLS PIN #73374401 Report a problem | ||
| 7/6/2018 | Sold | $434,900$185/sqft |
Source: Public Record Report a problem | ||
| 5/22/2018 | Pending sale | $434,900$185/sqft |
Source: RE/MAX Prof Associates #72326790 Report a problem | ||
| 5/15/2018 | Listed for sale | $434,900-2.8%$185/sqft |
Source: RE/MAX Prof Associates #72326790 Report a problem | ||
Public tax history
| Year | Property taxes | Tax assessment |
|---|---|---|
| 2025 | $9,518 +2% | $597,500 +5.6% |
| 2024 | $9,330 +3.3% | $565,800 +13.2% |
| 2023 | $9,035 +14.2% | $500,000 +20.2% |
Find assessor info on the county website
Neighborhood: 01518
Nearby schools
GreatSchools rating
- 6/10Burgess Elementary SchoolGrades: PK-6Distance: 3.5 mi
- 5/10Tantasqua Regional Jr High SchoolGrades: 7-8Distance: 0.3 mi
- 8/10Tantasqua Regional Sr High SchoolGrades: 9-12Distance: 0.3 mi

Get pre-qualified for a loan
At Zillow Home Loans, we can pre-qualify you in as little as 5 minutes with no impact to your credit score.An equal housing lender. NMLS #10287.
Sell for more on Zillow
Get a free Zillow Showcase℠ listing and you could sell for .
$745,200
2% more+ $14,904
With Zillow Showcase(estimated)
$760,104
