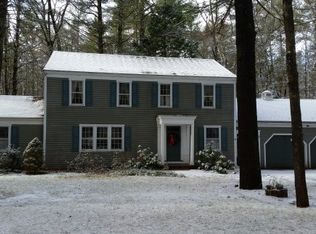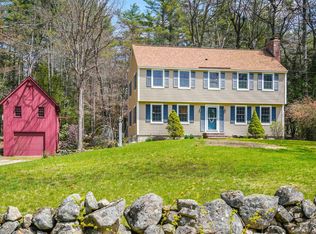Closed
Listed by:
Jennifer Lawrence,
Bean Group / Bedford Cell:603-721-1033
Bought with: Keller Williams Gateway Realty
$655,000
7 Brook Road, Amherst, NH 03031
4beds
2,942sqft
Single Family Residence
Built in 1976
2.48 Acres Lot
$732,700 Zestimate®
$223/sqft
$4,744 Estimated rent
Home value
$732,700
$696,000 - $769,000
$4,744/mo
Zestimate® history
Loading...
Owner options
Explore your selling options
What's special
This freshly updated OPEN-CONCEPT contemporary 3 level home will drop your jaw the moment you step in with a view of the first 2 floors at once! SOARING HARDWOOD CEILINGS crown this one-of-a-kind beauty with a sun-filled living room centered on a FLOOR-TO-CEILING WOOD FIREPLACE that flows into the sunny dining room. An updated kitchen with granite counters, months-old appliances, island and coffee nook connects to an OVERSIZED SCREEN PORCH where you can relax with a drink and enjoy the breezes after a long day. Nearby a spacous primary bedroom suite provides a CALMING OASIS with a large step-in shower, walk-in closet and 2 vanities! Upstairs are 2 large bedrooms with VAULTED CEILINGS, big closets and a full bathroom between. The lowest level includes the ideal hangout space--family room with wood fireplace and a huge sunroom with new laminate flooring and WALLS OF WINDOWS overlooking the FLAT BACKYARD...perfect for movies, pool table, playroom or mancave! A 4th bedroom or office with 3/4 bathroom complete this level. Don't miss the walkout garage with BRAND NEW EPOXY FLOORS...home for your cars or gym equipment! NEW oil tank & flooring, updated 1/2 bath & shed, professionally painted throughout. Your PRIVACY is assured on this PICTURESQUE WOODED LOT located on a DEAD-END ROAD that leads to Peabody Mills Environmental Ctr and 600+ acres of HIKING TRAILS! Don't miss your chance to live in desirable Amherst with its TOP SCHOOLS, easy commuting, shopping and famous VILLAGE GREEN!
Zillow last checked: 8 hours ago
Listing updated: June 27, 2023 at 11:13am
Listed by:
Jennifer Lawrence,
Bean Group / Bedford Cell:603-721-1033
Bought with:
Michael Gill
Keller Williams Gateway Realty
Source: PrimeMLS,MLS#: 4952361
Facts & features
Interior
Bedrooms & bathrooms
- Bedrooms: 4
- Bathrooms: 4
- Full bathrooms: 1
- 3/4 bathrooms: 2
- 1/2 bathrooms: 1
Heating
- Oil, Hot Water
Cooling
- Wall Unit(s)
Appliances
- Included: ENERGY STAR Qualified Dishwasher, Dryer, Microwave, Electric Range, ENERGY STAR Qualified Refrigerator, Washer, Electric Water Heater
Features
- Central Vacuum, Cathedral Ceiling(s), Ceiling Fan(s), Dining Area, Kitchen Island, LED Lighting, Living/Dining
- Flooring: Carpet, Hardwood, Tile, Vinyl Plank
- Windows: Double Pane Windows
- Basement: Climate Controlled,Concrete,Daylight,Finished,Full,Insulated,Interior Stairs,Storage Space,Walkout,Exterior Entry,Walk-Out Access
- Number of fireplaces: 2
- Fireplace features: Wood Burning, 2 Fireplaces
Interior area
- Total structure area: 2,942
- Total interior livable area: 2,942 sqft
- Finished area above ground: 1,992
- Finished area below ground: 950
Property
Parking
- Total spaces: 2
- Parking features: Paved, Auto Open, Direct Entry, Attached
- Garage spaces: 2
Accessibility
- Accessibility features: 1st Floor 1/2 Bathroom, 1st Floor Bedroom, 1st Floor Hrd Surfce Flr, Mailbox Access w/No Steps, Hard Surface Flooring, Multi-Level w/4 Ft Stairs, Paved Parking, 1st Floor Laundry
Features
- Levels: Two,Multi-Level,Tri-Level,Walkout Lower Level
- Stories: 2
- Patio & porch: Screened Porch
- Exterior features: Garden, Natural Shade, Shed
Lot
- Size: 2.48 Acres
- Features: Country Setting, Level, Recreational, Secluded, Trail/Near Trail, Wooded, Near Paths
Details
- Parcel number: AMHSM008B019L005
- Zoning description: NR
- Other equipment: Radon Mitigation
Construction
Type & style
- Home type: SingleFamily
- Architectural style: Contemporary
- Property subtype: Single Family Residence
Materials
- Wood Frame, Wood Exterior
- Foundation: Concrete
- Roof: Asphalt Shingle
Condition
- New construction: No
- Year built: 1976
Utilities & green energy
- Electric: 200+ Amp Service, Circuit Breakers, Generator Ready
- Sewer: 1000 Gallon, Leach Field, Septic Tank
- Utilities for property: Cable
Community & neighborhood
Security
- Security features: Carbon Monoxide Detector(s), Battery Smoke Detector
Location
- Region: Amherst
Other
Other facts
- Road surface type: Paved
Price history
| Date | Event | Price |
|---|---|---|
| 6/26/2023 | Sold | $655,000+6.5%$223/sqft |
Source: | ||
| 5/23/2023 | Price change | $615,000-3.1%$209/sqft |
Source: | ||
| 5/12/2023 | Listed for sale | $635,000+6.4%$216/sqft |
Source: | ||
| 1/6/2023 | Sold | $597,000+8.6%$203/sqft |
Source: | ||
| 12/7/2022 | Listed for sale | $549,900+34.8%$187/sqft |
Source: | ||
Public tax history
| Year | Property taxes | Tax assessment |
|---|---|---|
| 2024 | $9,665 +4.8% | $421,500 |
| 2023 | $9,222 +3.5% | $421,500 |
| 2022 | $8,906 -0.8% | $421,500 |
Find assessor info on the county website
Neighborhood: 03031
Nearby schools
GreatSchools rating
- 8/10Clark-Wilkins SchoolGrades: PK-4Distance: 2.9 mi
- 7/10Amherst Middle SchoolGrades: 5-8Distance: 5.8 mi
- 9/10Souhegan Coop High SchoolGrades: 9-12Distance: 5.6 mi
Schools provided by the listing agent
- Elementary: Wilkins Elementary School
- Middle: Amherst Middle
- High: Souhegan High School
- District: Amherst Sch District SAU #39
Source: PrimeMLS. This data may not be complete. We recommend contacting the local school district to confirm school assignments for this home.
Get a cash offer in 3 minutes
Find out how much your home could sell for in as little as 3 minutes with a no-obligation cash offer.
Estimated market value$732,700
Get a cash offer in 3 minutes
Find out how much your home could sell for in as little as 3 minutes with a no-obligation cash offer.
Estimated market value
$732,700

