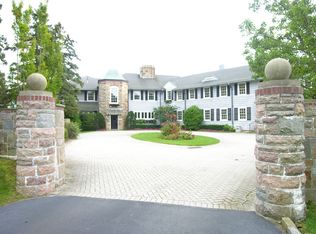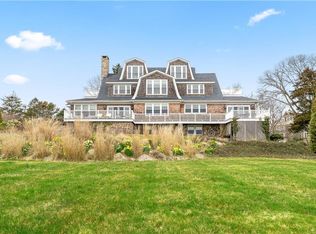Originally part of The Browning Farm, Sea Change was built in 1925 and sits on just over two panoramic acres with spectacular Ocean views. With 4,827 square feet of living space, 7 Browning Road currently has four bedrooms, all with water views, a five bedroom septic system, and five and a half bathrooms. A spectacular enclosed porch for dining and relaxing was added in 2000 along with a master bedroom suite with an office-look out room on a third level. Beautiful wood floors, central AC, forced hot air heat, and an attached two car garage are other attributes of 7 Browning Road. Pristine gardens surround the property. Walk through a tranquil English garden with a fountain and sitting area, as you enter the house off of peaceful Browning Road. Looking out towards the ocean, elegant gardens lead you down to the manicured professional croquet court. Hear the waves and enjoy the breezes as you have an afternoon match. On the west side of the house, you'll find a raised vegetable and herb garden. This house of distinction abuts the Misquamicut Golf course and is waiting for the next family to make life long memories.
This property is off market, which means it's not currently listed for sale or rent on Zillow. This may be different from what's available on other websites or public sources.

