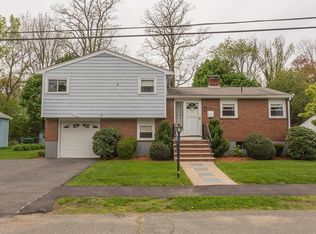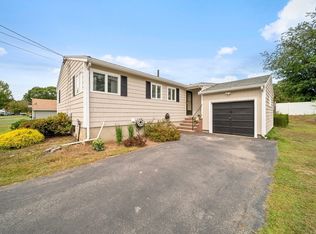Sold for $775,000
$775,000
7 Butterworth Rd, Beverly, MA 01915
3beds
1,791sqft
Single Family Residence
Built in 1956
0.26 Acres Lot
$779,700 Zestimate®
$433/sqft
$3,956 Estimated rent
Home value
$779,700
$710,000 - $850,000
$3,956/mo
Zestimate® history
Loading...
Owner options
Explore your selling options
What's special
Appealing and Well Maintained Three-Bedroom, Two-Bath Home Offering An Idyllic Primarily Single-Level Living Opportunity! Centered on a spacious lot at an endearing tranquil neighborhood, this home captivates one’s eye with its charming presence at the curb and a desirable private back yard guarded by mature tree line and fenced sides. Strategically sighted, the home offers every opportunity for the sun’s inviting rays to enter. Discover an easy flowing floor plan with a spacious welcoming fireplaced-living room opened to the dining room and a fully-applianced kitchen enhanced w/quartz countertops and pendant-lighted peninsula bar. The added surprise is a large sun-drenched-family room served by a fireplace surrounded by built-ins leading out to an expansive private deck and a spacious breezeway to a garage. This beautiful home is graced with gleaming hardwood floors, central air, laundry, steam shower and a full concrete basement. Easy access to Rte 128, shopping and MBTA to Boston.
Zillow last checked: 8 hours ago
Listing updated: October 17, 2025 at 06:09am
Listed by:
Ana Silveira 978-314-3788,
J. Barrett & Company 978-922-3683
Bought with:
Druann Jedrey
Leading Edge Real Estate
Source: MLS PIN,MLS#: 73427678
Facts & features
Interior
Bedrooms & bathrooms
- Bedrooms: 3
- Bathrooms: 2
- Full bathrooms: 2
Primary bedroom
- Features: Ceiling Fan(s), Flooring - Hardwood, Lighting - Overhead, Closet - Double
- Level: First
- Area: 165
- Dimensions: 11 x 15
Bedroom 2
- Features: Closet, Flooring - Hardwood, Lighting - Overhead
- Level: First
- Area: 132
- Dimensions: 11 x 12
Bedroom 3
- Features: Closet, Flooring - Hardwood, Lighting - Overhead
- Level: First
- Area: 110
- Dimensions: 10 x 11
Bathroom 1
- Features: Bathroom - Full, Bathroom - With Shower Stall, Closet - Linen, Handicap Accessible, Dryer Hookup - Electric, Steam / Sauna, Lighting - Sconce
- Level: First
- Area: 84
- Dimensions: 7 x 12
Bathroom 2
- Features: Bathroom - Full, Bathroom - With Tub & Shower, Lighting - Sconce
- Level: First
- Area: 50
- Dimensions: 5 x 10
Dining room
- Features: Closet, Flooring - Hardwood, Lighting - Overhead
- Level: First
- Area: 108
- Dimensions: 9 x 12
Family room
- Features: Flooring - Hardwood, Window(s) - Picture, Deck - Exterior, Exterior Access
- Level: First
- Area: 315
- Dimensions: 15 x 21
Kitchen
- Features: Flooring - Vinyl, Gas Stove, Peninsula, Lighting - Pendant, Lighting - Overhead
- Level: First
- Area: 143
- Dimensions: 11 x 13
Living room
- Features: Closet, Flooring - Hardwood, Window(s) - Picture, Exterior Access
- Level: First
- Area: 228
- Dimensions: 12 x 19
Heating
- Forced Air, Propane
Cooling
- Central Air
Appliances
- Included: Water Heater, Range, Dishwasher, Disposal, Microwave, Refrigerator, Freezer, Washer, Dryer, Wine Refrigerator, Range Hood
- Laundry: Electric Dryer Hookup
Features
- Closet/Cabinets - Custom Built, Lighting - Overhead, Breezeway, Mud Room, Internet Available - Broadband
- Flooring: Tile, Vinyl, Hardwood, Flooring - Stone/Ceramic Tile, Flooring - Wall to Wall Carpet
- Doors: Insulated Doors, Storm Door(s)
- Windows: Insulated Windows, Screens
- Basement: Full,Interior Entry,Concrete,Unfinished
- Number of fireplaces: 2
- Fireplace features: Family Room, Living Room
Interior area
- Total structure area: 1,791
- Total interior livable area: 1,791 sqft
- Finished area above ground: 1,791
Property
Parking
- Total spaces: 3
- Parking features: Attached, Garage Door Opener, Paved Drive, Off Street
- Attached garage spaces: 1
- Uncovered spaces: 2
Features
- Patio & porch: Deck - Composite
- Exterior features: Deck - Composite, Rain Gutters, Storage, Screens, Fenced Yard
- Fencing: Fenced
Lot
- Size: 0.26 Acres
- Features: Level, Other
Details
- Parcel number: 4190167
- Zoning: R10
Construction
Type & style
- Home type: SingleFamily
- Architectural style: Ranch
- Property subtype: Single Family Residence
Materials
- Frame
- Foundation: Concrete Perimeter
- Roof: Shingle
Condition
- Year built: 1956
Utilities & green energy
- Electric: 110 Volts, 220 Volts, 200+ Amp Service
- Sewer: Public Sewer
- Water: Public
- Utilities for property: for Gas Range, for Gas Oven, for Electric Dryer
Community & neighborhood
Community
- Community features: Public Transportation, Shopping, Park, Walk/Jog Trails, Golf, Medical Facility, Laundromat, Highway Access, House of Worship, Public School, T-Station
Location
- Region: Beverly
Other
Other facts
- Listing terms: Contract
Price history
| Date | Event | Price |
|---|---|---|
| 10/16/2025 | Sold | $775,000+3.3%$433/sqft |
Source: MLS PIN #73427678 Report a problem | ||
| 9/9/2025 | Listed for sale | $750,000+145.9%$419/sqft |
Source: MLS PIN #73427678 Report a problem | ||
| 10/2/2009 | Sold | $305,000$170/sqft |
Source: Public Record Report a problem | ||
Public tax history
| Year | Property taxes | Tax assessment |
|---|---|---|
| 2025 | $7,016 +3.5% | $638,400 +5.7% |
| 2024 | $6,782 +6.9% | $603,900 +7.2% |
| 2023 | $6,345 | $563,500 |
Find assessor info on the county website
Neighborhood: 01915
Nearby schools
GreatSchools rating
- 8/10North Beverly Elementary SchoolGrades: K-4Distance: 0.2 mi
- 4/10Briscoe Middle SchoolGrades: 5-8Distance: 1.3 mi
- 5/10Beverly High SchoolGrades: 9-12Distance: 1.2 mi
Schools provided by the listing agent
- Elementary: North Beverly
- Middle: Beverly Middle
- High: Beverly High
Source: MLS PIN. This data may not be complete. We recommend contacting the local school district to confirm school assignments for this home.
Get a cash offer in 3 minutes
Find out how much your home could sell for in as little as 3 minutes with a no-obligation cash offer.
Estimated market value$779,700
Get a cash offer in 3 minutes
Find out how much your home could sell for in as little as 3 minutes with a no-obligation cash offer.
Estimated market value
$779,700


