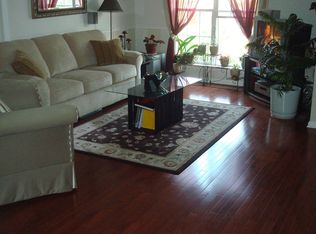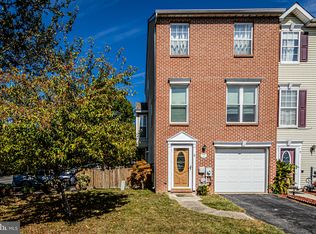VERY nice townhome in Persimmon Creek! Keep your car out of the sun in the summer and snow-free in the winter by parking in your own garage! Much fresh paint and deck recently stained. New HVAC in 2018! Kitchen has island w/breakfast bar, granite tops, pantry, double sink w/nice faucet, and sliders to 2-tiered deck. Spacious & bright living room or living/dining combo. Master BR w/ensuite and his & hers closets, cathedral ceiling & ceiling fan. BR2 w/three closets & ceiling fan. Lower level has garage, large rec room w/built-ins, laundry, and level walk-out to back yard.
This property is off market, which means it's not currently listed for sale or rent on Zillow. This may be different from what's available on other websites or public sources.

