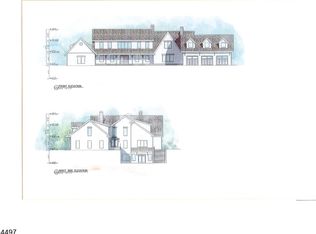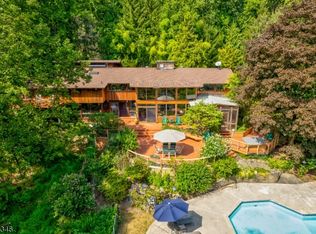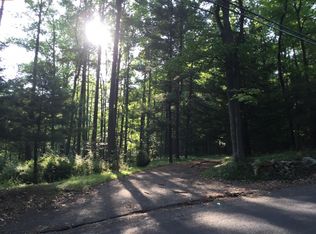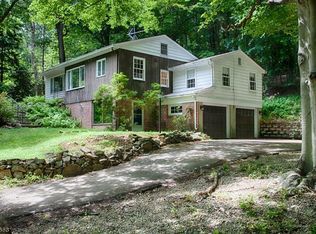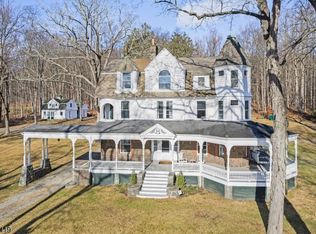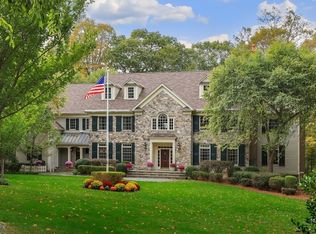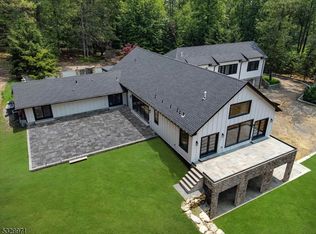The architectural plans are complete for a home that truly embraces blending modern luxury with serene surroundings. This stunning residence is designed with curated elements to enhance comfort and style and will feature five generously sized ensuite bedrooms which includes a primary suite on the first AND second floors. The first floor is designed with an open-concept kitchen, providing a perfect space for entertaining, and it's highlighted by the cathedral ceiling great room with fireplace and doors to the upper patio. A study and dining room with butler pantry provide handsome and elevated spaces, while the option to add a personal elevator and the convenient first and second floor laundry suites are high end functional enhancements. A dedicated pet wash is thoughtfully integrated into the first-floor laundry! Outdoor living is equally impressive with upper and lower patios, complementing the finished walkout lower level, which also offers the option of a theater room and wine cellar. Boasting rare southern vistas without restrictions, this Mendham property offers the unique convergence of charming small-town life with access to sophisticated shopping destinations, and a quick reach of NJ Transit, providing mid-town direct service to Manhattan. Furthermore, Mendham Township schools are consistently ranked among the best in the state, offering excellent educational opportunities. The land is currently farm assessed, further enhancing its appeal.
Active
$2,990,000
7 Calais Rd, Mendham Twp., NJ 07945
5beds
--sqft
Est.:
Single Family Residence
Built in 2026
11.32 Acres Lot
$-- Zestimate®
$--/sqft
$-- HOA
What's special
Open-concept kitchenFinished walkout lower levelTheater roomOutdoor livingWine cellarSouthern vistasCathedral ceiling great room
- 188 days |
- 409 |
- 6 |
Zillow last checked: 23 hours ago
Listing updated: August 14, 2025 at 02:19pm
Listed by:
Bryan Seavey 973-769-2086,
Turpin Real Estate, Inc.
Source: GSMLS,MLS#: 3981420
Tour with a local agent
Facts & features
Interior
Bedrooms & bathrooms
- Bedrooms: 5
- Bathrooms: 5
- Full bathrooms: 4
- 1/2 bathrooms: 1
Kitchen
- Features: Kitchen Island, Eat-in Kitchen
Heating
- Forced Air, Zoned, Natural Gas
Cooling
- Central Air, Zoned
Appliances
- Included: Carbon Monoxide Detector, Dishwasher, Kitchen Exhaust Fan, Refrigerator, Gas Water Heater
Features
- Windows: Thermal Windows/Doors
- Basement: Yes,Unfinished,Walk-Out Access
- Number of fireplaces: 1
- Fireplace features: See Remarks
Property
Parking
- Total spaces: 3
- Parking features: Driveway-Exclusive, Garage Door Opener
- Garage spaces: 3
- Has uncovered spaces: Yes
Lot
- Size: 11.32 Acres
- Dimensions: 11.322 AC
- Features: Wooded
Details
- Parcel number: 2319001170000000490002QFARM
Construction
Type & style
- Home type: SingleFamily
- Architectural style: Custom Home
- Property subtype: Single Family Residence
Materials
- Composition Siding
- Roof: Asphalt Shingle
Condition
- New construction: Yes
- Year built: 2026
Utilities & green energy
- Gas: Gas-Natural
- Sewer: Septic Tank
- Water: Well
- Utilities for property: Electricity Connected, Natural Gas Connected, Cable Available
Community & HOA
Community
- Security: Carbon Monoxide Detector
Location
- Region: Mendham
Financial & listing details
- Tax assessed value: $1,900
- Annual tax amount: $36
- Date on market: 8/15/2025
- Ownership type: Fee Simple
- Electric utility on property: Yes
Estimated market value
Not available
Estimated sales range
Not available
Not available
Price history
Price history
| Date | Event | Price |
|---|---|---|
| 8/15/2025 | Listed for sale | $2,990,000+4.9% |
Source: | ||
| 8/12/2025 | Listing removed | $2,850,000 |
Source: | ||
| 3/19/2025 | Listed for sale | $2,850,000+338.5% |
Source: | ||
| 6/25/2024 | Listing removed | $650,000 |
Source: | ||
| 6/9/2024 | Listed for sale | $650,000 |
Source: | ||
Public tax history
Public tax history
Tax history is unavailable.BuyAbility℠ payment
Est. payment
$19,135/mo
Principal & interest
$14650
Property taxes
$4485
Climate risks
Neighborhood: 07945
Nearby schools
GreatSchools rating
- 8/10Mendham Twp Elementary SchoolGrades: PK-4Distance: 2.1 mi
- 9/10Mendham Twp Middle SchoolGrades: 5-8Distance: 3.2 mi
- 10/10West Morris Mendham High SchoolGrades: 9-12Distance: 1.4 mi
Schools provided by the listing agent
- Elementary: Mendham
- Middle: Mendham
- High: Mendham
Source: GSMLS. This data may not be complete. We recommend contacting the local school district to confirm school assignments for this home.
