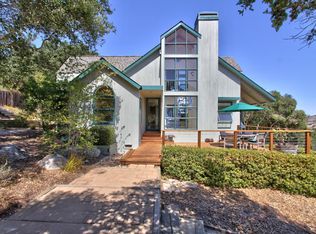Serenity, space and privacy is calling you from Corral de Tierra, or is it Santa Barbara? This magical house will surely make you second guess. Immediately pulling you in as if it was extending its arm and holding out a hand guiding you through its doors, parallel to the adobe plaster walls, over the Saltillo tile, and finally arriving at the living room, presenting itself complete with the high wood beam ceilings, hardwood floors, fireplace and the gorgeous mountain views as its backdrop. With an open floor plan to easily move around, recessed lighting, spacious rooms, master bedroom with fireplace, large kitchen and the most amazing outdoor spaces, you will undoubtedly feel as if you are home. The blending of nature and home, is seamless and the beauty and functionality, is apparent. Come and be at home, here in Corral de Tierra.
This property is off market, which means it's not currently listed for sale or rent on Zillow. This may be different from what's available on other websites or public sources.

