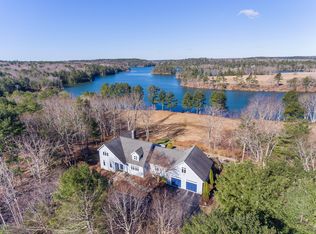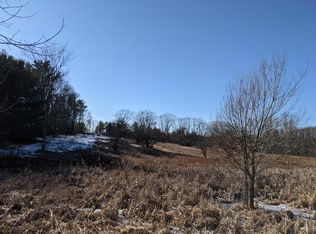This impressive coastal property enjoys an exceptional site with elevated views over lawns & gardens to the private shorefront below. The main level features a modern floor plan with expansive windows & french doors opening to a spacious deck taking full advantage of this remarkable location. 4 generous bedrooms including a luxurious first floor master suite that is flooded with natural light also opens to the deck. The living area is anchored by a dramatic 2 story stone fireplace, the open layout flows easily to the gourmet kitchen & dining room. The lower level offers full walk-out access & is ideal for fitness or entertainment. Storage abounds & the first rate systems include AC & stand-by generator. The home is architecturally stunning & is finished & maintained to a very high standard. The location is ideal with close proximity to both Brunswick & Bath & all of the dining & cultural opportunities they have to offer. Enjoy waterfront living & serenity of life on the Maine Coast.
This property is off market, which means it's not currently listed for sale or rent on Zillow. This may be different from what's available on other websites or public sources.

