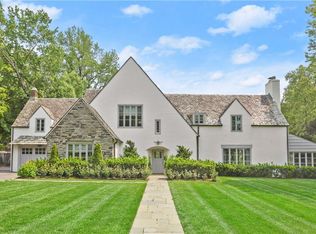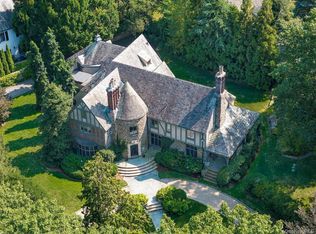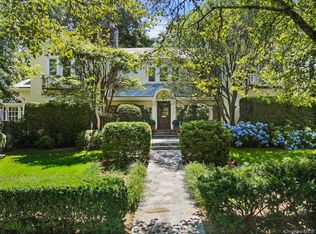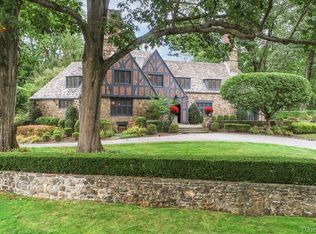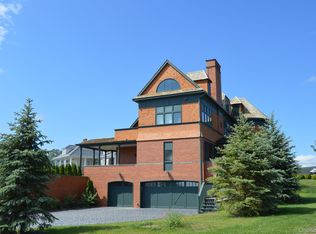Discover Chateau isle de France in the middle of historic Lawrence Park West, Bronxville. Fall in love as you enter through the custom designed gates to find this brand new architectural masterpiece. Impeccable attention to detail, over 8600 SF w/ 5 br, 6 full & 1 half baths. Smart home technologies, (lynx) outdoor kitchen, heated pool & spa. Jaw dropping foyer w/ custom designed floating staircase, mill work, railings & front door. 1st flr features 12 ft. coffered ceilings, show stopping kitchen, library/family rm, living/dining rm w/ 1 of 3 custom designed fp mantles. Home office plus master w/ en-suite bathrm. 2nd level has 17 ft. ceilings, bonus family room w/ fp, sliding glass doors to deck, & elegant master suite w/ a closet & bathrm fit for royalty. 3 add’l brs, 2 bathrms & laundry complete the 2nd level. 4400 add’l SF in LL includes wet bar, wine cellar, movie theater w/ state of the art 4k projector, gym and maid’s quarters. The entire house can be controlled w/ a touch of a button. Sonos system & stealth (invisible) Triad speakers hidden in the walls, infrared cameras, 2 car garage designed for a lift. Landscaped to perfection, low taxes, only 28 minutes to NYC. Additional Information: Amenities:Marble Bath,Soaking Tub,Storage,ParkingFeatures:2 Car Attached,
Pending
Price cut: $245K (1/20)
$5,750,000
7 Carlton Road, Bronxville, NY 10708
5beds
8,676sqft
Single Family Residence, Residential
Built in 2021
0.62 Acres Lot
$-- Zestimate®
$663/sqft
$-- HOA
What's special
Heated pool and spaHome officeLandscaped to perfectionInfrared camerasCustom designed floating staircaseJaw dropping foyerSmart home technologies
- 35 days |
- 556 |
- 11 |
Zillow last checked: 8 hours ago
Listing updated: January 23, 2026 at 11:07pm
Listing by:
Compass Greater NY, LLC 914-337-0070,
Sheila Stoltz 914-310-6220
Source: OneKey® MLS,MLS#: 947574
Facts & features
Interior
Bedrooms & bathrooms
- Bedrooms: 5
- Bathrooms: 7
- Full bathrooms: 6
- 1/2 bathrooms: 1
Heating
- Forced Air
Cooling
- Central Air
Appliances
- Included: Dishwasher, Dryer, Microwave, Refrigerator, Washer, Gas Water Heater, Wine Refrigerator
Features
- Built-in Features, Chandelier, Entertainment Cabinets, Whole House Entertainment System, Master Downstairs, First Floor Bedroom, First Floor Full Bath, Cathedral Ceiling(s), Chefs Kitchen, Eat-in Kitchen, Formal Dining, Entrance Foyer, Kitchen Island, Primary Bathroom
- Flooring: Hardwood
- Doors: ENERGY STAR Qualified Doors
- Windows: Double Pane Windows, ENERGY STAR Qualified Windows, Oversized Windows
- Basement: Finished,Full,Walk-Out Access
- Attic: Scuttle
- Number of fireplaces: 3
Interior area
- Total structure area: 8,676
- Total interior livable area: 8,676 sqft
Video & virtual tour
Property
Parking
- Total spaces: 2
- Parking features: Attached, Driveway, Garage Door Opener
- Garage spaces: 2
- Has uncovered spaces: Yes
Features
- Levels: Three Or More
- Patio & porch: Patio, Porch
- Exterior features: Gas Grill, Speakers
- Has private pool: Yes
- Pool features: In Ground
- Has spa: Yes
- Fencing: Fenced
Lot
- Size: 0.62 Acres
- Features: Near Public Transit, Near School, Near Shops, Sprinklers In Front, Sprinklers In Rear, Corner Lot, Level
Details
- Parcel number: 1800005000053840000055
- Special conditions: None
- Other equipment: Pool Equip/Cover
Construction
Type & style
- Home type: SingleFamily
- Architectural style: Chalet
- Property subtype: Single Family Residence, Residential
Materials
- Stucco
Condition
- New Construction
- New construction: Yes
- Year built: 2021
Utilities & green energy
- Sewer: Public Sewer
- Water: Public
- Utilities for property: Trash Collection Public
Community & HOA
Community
- Security: Security Gate, Video Cameras, Security System
HOA
- Has HOA: No
- Amenities included: Park
Location
- Region: Bronxville
Financial & listing details
- Price per square foot: $663/sqft
- Tax assessed value: $3,483,146
- Annual tax amount: $62,000
- Date on market: 1/20/2026
- Cumulative days on market: 286 days
- Listing agreement: Exclusive Right To Sell
Estimated market value
Not available
Estimated sales range
Not available
Not available
Price history
Price history
| Date | Event | Price |
|---|---|---|
| 1/23/2026 | Pending sale | $5,750,000$663/sqft |
Source: | ||
| 1/20/2026 | Price change | $5,750,000-4.1%$663/sqft |
Source: | ||
| 3/12/2025 | Price change | $5,995,000-4.1%$691/sqft |
Source: | ||
| 10/17/2023 | Listed for sale | $6,250,000$720/sqft |
Source: | ||
| 10/5/2023 | Listing removed | -- |
Source: | ||
| 10/25/2022 | Price change | $6,250,000-7.4%$720/sqft |
Source: | ||
| 7/7/2022 | Listed for sale | $6,750,000$778/sqft |
Source: | ||
| 6/24/2022 | Listing removed | -- |
Source: | ||
| 4/26/2022 | Listed for sale | $6,750,000-3.2%$778/sqft |
Source: | ||
| 7/7/2021 | Listing removed | -- |
Source: | ||
| 10/21/2020 | Listed for sale | $6,975,000+416.7%$804/sqft |
Source: Douglas Elliman Real Estate #H6078080 Report a problem | ||
| 4/10/2008 | Sold | $1,350,000-10%$156/sqft |
Source: Agent Provided Report a problem | ||
| 1/28/2008 | Listed for sale | $1,500,000$173/sqft |
Source: Number1Expert #2700564 Report a problem | ||
Public tax history
Public tax history
Tax history is unavailable.BuyAbility℠ payment
Estimated monthly payment
Boost your down payment with 6% savings match
Earn up to a 6% match & get a competitive APY with a *. Zillow has partnered with to help get you home faster.
Learn more*Terms apply. Match provided by Foyer. Account offered by Pacific West Bank, Member FDIC.Climate risks
Neighborhood: Lawrence Park
Nearby schools
GreatSchools rating
- 8/10School 30Grades: PK-8Distance: 0.5 mi
- 6/10Roosevelt High SchoolGrades: 9-12Distance: 1.2 mi
Schools provided by the listing agent
- Elementary: Yonkers Early Childhood Academy
- Middle: Yonkers Middle School
- High: Yonkers High School
Source: OneKey® MLS. This data may not be complete. We recommend contacting the local school district to confirm school assignments for this home.
