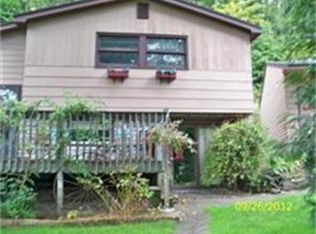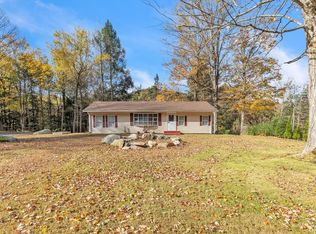Beautiful 3 bed/1.5 bath Saltbox log home on a country acre. Cathedral ceilings, newly refinished wide pine floors! New flooring in kitchen and bath...Open floor plan! First floor offers open living room with wood stove, joined to dining area, both leading to wrap around deck...full bath with tub/shower, and bedroom. Second floor offers two bedrooms and an adorable half bath. Finished room in basement is heated and would make an ideal office, playroom or den. About 20 minutes to Northampton or Route 91/Mass pike. Showings begin on Saturday August 22nd by appointment only.
This property is off market, which means it's not currently listed for sale or rent on Zillow. This may be different from what's available on other websites or public sources.


