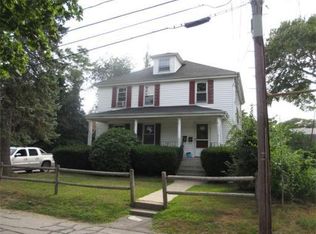Sold for $738,000
$738,000
7 Carter Rd, Braintree, MA 02184
3beds
1,664sqft
Multi Family
Built in 1915
-- sqft lot
$748,100 Zestimate®
$444/sqft
$3,254 Estimated rent
Home value
$748,100
$711,000 - $786,000
$3,254/mo
Zestimate® history
Loading...
Owner options
Explore your selling options
What's special
Immaculate and updated two-family in a prime Braintree location, just minutes from South Braintree Square and the Red Line T station. The first-floor unit offers 1 bed/1 bath, while the second-floor unit features 2 beds/1 bath plus a walk-up finished attic for extra space. Recent upgrades include newer heating systems (2014 & 2018), hot water heaters (2022) and all new plumbing. A spacious exterior deck for the second unit, great for entertaining. Ideal for owner-occupants or investors seeking a turnkey property in a sought-after neighborhood with easy access to shopping, dining, and commuter routes.
Zillow last checked: 8 hours ago
Listing updated: January 16, 2026 at 10:05am
Listed by:
The Jenkins Group 508-737-0163,
Keller Williams Realty 781-843-3200,
Nathan Jenkins 508-737-0163
Bought with:
Jim McGue
GRANITE GROUP REALTORS®
Source: MLS PIN,MLS#: 73416784
Facts & features
Interior
Bedrooms & bathrooms
- Bedrooms: 3
- Bathrooms: 2
- Full bathrooms: 2
Heating
- Natural Gas, Oil, Electric
Cooling
- None
Appliances
- Included: Washer, Dryer, Range, Refrigerator
- Laundry: Washer Hookup
Features
- Laundry Room, Internet Available - Unknown, Living Room, Kitchen
- Flooring: Carpet, Laminate, Hardwood
- Basement: Full
- Has fireplace: No
Interior area
- Total structure area: 1,664
- Total interior livable area: 1,664 sqft
- Finished area above ground: 1,664
Property
Parking
- Total spaces: 4
- Parking features: Paved Drive, Off Street
- Uncovered spaces: 4
Features
- Patio & porch: Porch, Deck
- Exterior features: Rain Gutters
Lot
- Size: 7,741 sqft
- Features: Level
Details
- Parcel number: M:1041 B:0 L:86,13658
- Zoning: B
Construction
Type & style
- Home type: MultiFamily
- Property subtype: Multi Family
Materials
- Frame
- Foundation: Stone
- Roof: Shingle
Condition
- Year built: 1915
Utilities & green energy
- Electric: Individually Metered
- Sewer: Public Sewer
- Water: Public
- Utilities for property: for Gas Range, Washer Hookup
Community & neighborhood
Community
- Community features: Public Transportation, Shopping, Tennis Court(s), Park, Walk/Jog Trails, Golf, Medical Facility, Laundromat, Highway Access, House of Worship, Private School, Public School, T-Station
Location
- Region: Braintree
HOA & financial
Other financial information
- Total actual rent: 4300
Price history
| Date | Event | Price |
|---|---|---|
| 1/16/2026 | Sold | $738,000-4.1%$444/sqft |
Source: MLS PIN #73416784 Report a problem | ||
| 11/11/2025 | Contingent | $769,900$463/sqft |
Source: MLS PIN #73416784 Report a problem | ||
| 10/21/2025 | Price change | $769,900-3.6%$463/sqft |
Source: MLS PIN #73416784 Report a problem | ||
| 9/16/2025 | Price change | $799,000-3.6%$480/sqft |
Source: MLS PIN #73416784 Report a problem | ||
| 8/12/2025 | Listed for sale | $829,000+176.3%$498/sqft |
Source: MLS PIN #73416784 Report a problem | ||
Public tax history
| Year | Property taxes | Tax assessment |
|---|---|---|
| 2025 | $6,501 +10% | $651,400 +4.5% |
| 2024 | $5,910 +6.2% | $623,400 +9.4% |
| 2023 | $5,563 +3% | $570,000 +5% |
Find assessor info on the county website
Neighborhood: 02184
Nearby schools
GreatSchools rating
- 6/10Highlands Elementary SchoolGrades: K-5Distance: 1.6 mi
- 7/10South Middle SchoolGrades: 6-8Distance: 1.4 mi
- 8/10Braintree High SchoolGrades: 9-12Distance: 0.4 mi
Schools provided by the listing agent
- Elementary: Highlands Elem
- Middle: South Middle
- High: Braintree High
Source: MLS PIN. This data may not be complete. We recommend contacting the local school district to confirm school assignments for this home.
Get a cash offer in 3 minutes
Find out how much your home could sell for in as little as 3 minutes with a no-obligation cash offer.
Estimated market value$748,100
Get a cash offer in 3 minutes
Find out how much your home could sell for in as little as 3 minutes with a no-obligation cash offer.
Estimated market value
$748,100
