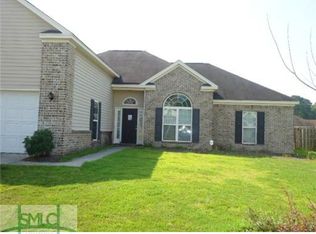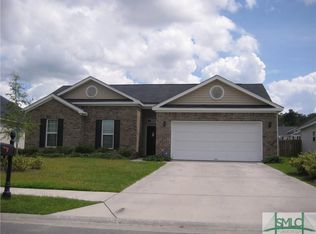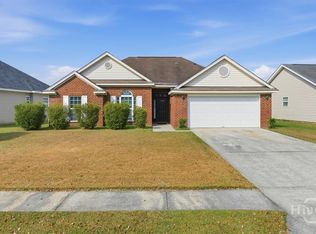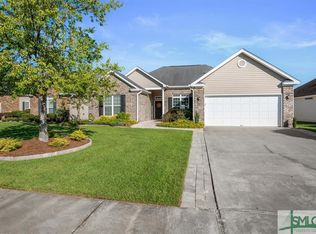Sold for $320,000
$320,000
7 Castle Hill Road, Savannah, GA 31419
3beds
1,542sqft
Single Family Residence
Built in 2006
6,969.6 Square Feet Lot
$327,300 Zestimate®
$208/sqft
$2,068 Estimated rent
Home value
$327,300
Estimated sales range
Not available
$2,068/mo
Zestimate® history
Loading...
Owner options
Explore your selling options
What's special
Welcome to the charming and meticulously maintained 7 Castle Hill! Bright and open split floor plan features a formal dining room, cozy fireplace in the great room with vaulted ceilings, breakfast nook and all NEW stainless steel appliances in the kitchen! The owners suite is complete with tray ceilings, a new customized closet system, double vanities, garden tub and separate shower. Have I mentioned all of the upgrades?! BRAND NEW ROOF, new HVAC, new water heater, new gutters, new garage door and more!! Don’t forget about the 2 car garage, enlarged patio, and fully fenced backyard for privacy! Centrally located with access to all Savannah/ Pooler have to offer, this move in ready brick front stunner is ready for you!
Zillow last checked: 8 hours ago
Listing updated: May 31, 2024 at 11:07am
Listed by:
Teresa H. Cowart 912-667-1881,
Re/Max Accent
Bought with:
Becky Partin, 368731
Century 21 Luxe Real Estate
Source: Hive MLS,MLS#: SA310764
Facts & features
Interior
Bedrooms & bathrooms
- Bedrooms: 3
- Bathrooms: 2
- Full bathrooms: 2
Heating
- Central, Electric, Heat Pump
Cooling
- Central Air, Electric, Heat Pump
Appliances
- Included: Dishwasher, Electric Water Heater, Disposal, Microwave, Oven, Range, Self Cleaning Oven
- Laundry: Washer Hookup, Dryer Hookup, Laundry Room
Features
- Breakfast Area, Double Vanity, Entrance Foyer, Garden Tub/Roman Tub, Main Level Primary, Pull Down Attic Stairs, Split Bedrooms, Separate Shower
- Attic: Pull Down Stairs
- Number of fireplaces: 1
- Fireplace features: Gas, Great Room
Interior area
- Total interior livable area: 1,542 sqft
Property
Parking
- Total spaces: 2
- Parking features: Attached
- Garage spaces: 2
Features
- Patio & porch: Patio
- Pool features: Community
- Fencing: Privacy,Wood,Yard Fenced
Lot
- Size: 6,969 sqft
Details
- Parcel number: 11008106004
- Special conditions: Standard
Construction
Type & style
- Home type: SingleFamily
- Architectural style: Traditional
- Property subtype: Single Family Residence
Materials
- Brick, Vinyl Siding
- Roof: Asphalt
Condition
- Year built: 2006
Utilities & green energy
- Sewer: Public Sewer
- Water: Public
- Utilities for property: Cable Available, Underground Utilities
Community & neighborhood
Community
- Community features: Pool, Fitness Center, Playground, Street Lights, Sidewalks
Location
- Region: Savannah
- Subdivision: The Villages at Berwick
HOA & financial
HOA
- Has HOA: Yes
- HOA fee: $592 annually
Other
Other facts
- Listing agreement: Exclusive Right To Sell
- Listing terms: Cash,Conventional,FHA,VA Loan
- Ownership type: Homeowner/Owner
- Road surface type: Paved
Price history
| Date | Event | Price |
|---|---|---|
| 5/29/2024 | Sold | $320,000$208/sqft |
Source: | ||
| 4/26/2024 | Listed for sale | $320,000+13.3%$208/sqft |
Source: | ||
| 12/6/2022 | Listing removed | -- |
Source: Coldwell Banker Platinum Properties Report a problem | ||
| 12/3/2022 | Listed for sale | $282,500+2.7%$183/sqft |
Source: Coldwell Banker Platinum Properties #279700 Report a problem | ||
| 12/1/2022 | Sold | $275,000-2.7%$178/sqft |
Source: | ||
Public tax history
| Year | Property taxes | Tax assessment |
|---|---|---|
| 2025 | $4,301 +10.7% | $116,480 +4.7% |
| 2024 | $3,884 +3.1% | $111,280 +3.7% |
| 2023 | $3,766 +52% | $107,280 +23.7% |
Find assessor info on the county website
Neighborhood: 31419
Nearby schools
GreatSchools rating
- 3/10Gould Elementary SchoolGrades: PK-5Distance: 2.9 mi
- 4/10West Chatham Middle SchoolGrades: 6-8Distance: 4.3 mi
- 5/10New Hampstead High SchoolGrades: 9-12Distance: 5.8 mi
Get pre-qualified for a loan
At Zillow Home Loans, we can pre-qualify you in as little as 5 minutes with no impact to your credit score.An equal housing lender. NMLS #10287.
Sell for more on Zillow
Get a Zillow Showcase℠ listing at no additional cost and you could sell for .
$327,300
2% more+$6,546
With Zillow Showcase(estimated)$333,846



