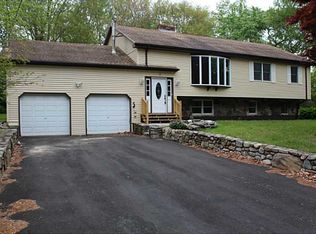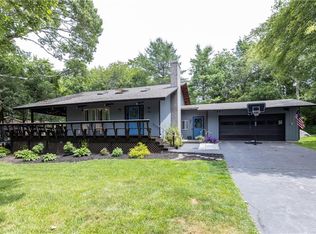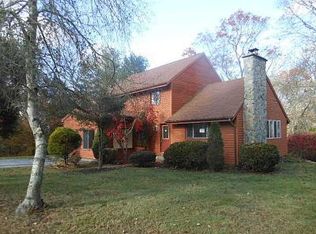Sold for $545,000
$545,000
7 Castle Way, Westerly, RI 02891
3beds
2,552sqft
Single Family Residence
Built in 1977
0.49 Acres Lot
$622,200 Zestimate®
$214/sqft
$3,802 Estimated rent
Home value
$622,200
$591,000 - $653,000
$3,802/mo
Zestimate® history
Loading...
Owner options
Explore your selling options
What's special
This raised ranch style home in a quiet, neighborhood community has an open layout and great “bones” plus lots of bonus spaces that offer amazing potential for the right buyer. Located in the Dunn’s corner area of Westerly, you are close to shopping and beaches, but tucked into a low-traffic, residential neighborhood with tree-lined winding streets to welcome you home. The front yard of the half-acre lot is filled with tall trees, while the back is encircled by greenery for peaceful privacy. A double garage door and brick exterior accents frame the front entrance, where a few steps lead to a sprawling main floor that boasts golden hardwood floors throughout. The main living room features a brick fireplace and opens to a dining room and kitchen. Best of all, these rooms all lead to a large sunroom with a vaulted natural wood ceiling that looks into the treetops. The main level also has a total of three bedrooms and two full baths; one ensuite off the master and the other off of the hallway. The entire lower level is finished and pristine, painted all white and with wall-to-wall carpeting. A slider to the back yard and many windows provide plentiful light. There is also a beautiful stone fireplace here, setting the stage for a cozy den or man cave. Three rooms here have unlimited possibilities to customize a home office, gym or workroom and add square footage to the living space. Make your move and transform this gem into a wonderful space for you to thrive in!
Zillow last checked: 8 hours ago
Listing updated: May 09, 2024 at 05:01am
Listed by:
Ben Faubert 401-524-4170,
Onshore Realtors
Bought with:
LP Home Team
Residential Properties Ltd.
Source: StateWide MLS RI,MLS#: 1347393
Facts & features
Interior
Bedrooms & bathrooms
- Bedrooms: 3
- Bathrooms: 2
- Full bathrooms: 2
Bathroom
- Features: Bath w Tub, Bath w Shower Stall
Heating
- Oil, Baseboard
Cooling
- Central Air
Appliances
- Included: Dishwasher, Range Hood, Microwave, Oven/Range, Refrigerator
Features
- Wall (Dry Wall), Plumbing (Copper), Plumbing (Mixed), Plumbing (PVC), Insulation (Ceiling), Insulation (Walls)
- Flooring: Ceramic Tile, Hardwood, Carpet
- Basement: Full,Walk-Out Access,Finished,Common,Family Room,Laundry
- Number of fireplaces: 2
- Fireplace features: Brick
Interior area
- Total structure area: 1,408
- Total interior livable area: 2,552 sqft
- Finished area above ground: 1,408
- Finished area below ground: 1,144
Property
Parking
- Total spaces: 6
- Parking features: Integral, Driveway
- Attached garage spaces: 2
- Has uncovered spaces: Yes
Lot
- Size: 0.49 Acres
Details
- Parcel number: WESTM113B31
- Special conditions: Conventional/Market Value
Construction
Type & style
- Home type: SingleFamily
- Architectural style: Raised Ranch
- Property subtype: Single Family Residence
Materials
- Dry Wall, Masonry, Wood
- Foundation: Concrete Perimeter
Condition
- New construction: No
- Year built: 1977
Utilities & green energy
- Electric: 100 Amp Service
- Sewer: Septic Tank
- Utilities for property: Water Connected
Community & neighborhood
Community
- Community features: Golf, Highway Access, Interstate, Marina, Public School, Recreational Facilities, Restaurants, Schools, Near Shopping, Near Swimming, Tennis
Location
- Region: Westerly
Price history
| Date | Event | Price |
|---|---|---|
| 4/25/2024 | Sold | $545,000-5.2%$214/sqft |
Source: | ||
| 4/6/2024 | Pending sale | $575,000$225/sqft |
Source: | ||
| 3/16/2024 | Contingent | $575,000$225/sqft |
Source: | ||
| 11/29/2023 | Listed for sale | $575,000$225/sqft |
Source: | ||
Public tax history
| Year | Property taxes | Tax assessment |
|---|---|---|
| 2025 | $3,795 +3.9% | $533,800 +43.4% |
| 2024 | $3,651 +5.7% | $372,200 +3% |
| 2023 | $3,455 | $361,400 |
Find assessor info on the county website
Neighborhood: 02891
Nearby schools
GreatSchools rating
- 5/10Dunn's Corners SchoolGrades: K-4Distance: 1.3 mi
- 6/10Westerly Middle SchoolGrades: 5-8Distance: 1.8 mi
- 7/10Westerly High SchoolGrades: 9-12Distance: 3.8 mi
Get a cash offer in 3 minutes
Find out how much your home could sell for in as little as 3 minutes with a no-obligation cash offer.
Estimated market value$622,200
Get a cash offer in 3 minutes
Find out how much your home could sell for in as little as 3 minutes with a no-obligation cash offer.
Estimated market value
$622,200


