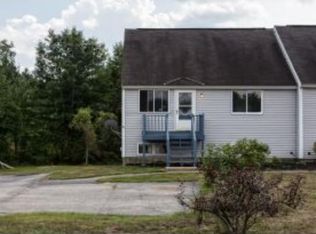This 1354 square foot condo home has 3 bedrooms and 2.0 bathrooms. This home is located at 7 Catamount Rd #B, Londonderry, NH 03053.
This property is off market, which means it's not currently listed for sale or rent on Zillow. This may be different from what's available on other websites or public sources.
