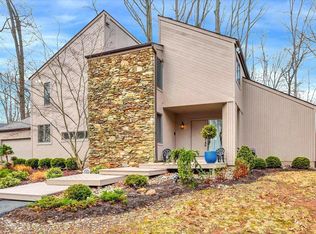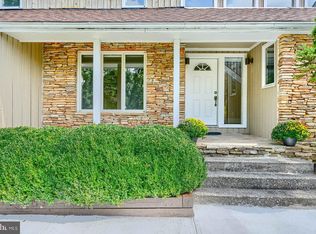Welcome to 7 Caveswood Ln. This classic manor-style home sits privately on a wooded, 3 acre lot. Currently under renovation, recent upgrades include: NEW roof, NEW windows, NEW french doors, fresh paint interior & exterior, hardwood floors refinished throughout, NEW garage doors, upgraded water treatment system, NEW pool components and cover. The heavy lifting is done!
For sale
Price cut: $25K (12/3)
$1,249,900
7 Caveswood Ln, Owings Mills, MD 21117
5beds
3,562sqft
Est.:
Single Family Residence
Built in 1955
2.93 Acres Lot
$1,219,400 Zestimate®
$351/sqft
$-- HOA
What's special
New garage doorsNew roofNew french doorsNew windows
- 42 days |
- 2,694 |
- 64 |
Zillow last checked: 8 hours ago
Listing updated: December 09, 2025 at 01:17am
Listed by:
Nick DiNicola 410-218-7792,
RE/MAX Components 4105613017
Source: Bright MLS,MLS#: MDBC2141938
Tour with a local agent
Facts & features
Interior
Bedrooms & bathrooms
- Bedrooms: 5
- Bathrooms: 4
- Full bathrooms: 3
- 1/2 bathrooms: 1
- Main level bathrooms: 3
- Main level bedrooms: 3
Heating
- Central, Oil
Cooling
- Central Air, Electric
Appliances
- Included: Electric Water Heater
Features
- Basement: Partially Finished
- Number of fireplaces: 2
Interior area
- Total structure area: 3,562
- Total interior livable area: 3,562 sqft
- Finished area above ground: 3,562
Property
Parking
- Total spaces: 3
- Parking features: Garage Faces Side, Attached
- Attached garage spaces: 3
Accessibility
- Accessibility features: 2+ Access Exits
Features
- Levels: Three
- Stories: 3
- Has private pool: Yes
- Pool features: Private
Lot
- Size: 2.93 Acres
Details
- Additional structures: Above Grade
- Parcel number: 04040404021190
- Zoning: RC 2
- Special conditions: Standard
Construction
Type & style
- Home type: SingleFamily
- Architectural style: Manor
- Property subtype: Single Family Residence
Materials
- Brick
- Foundation: Block
Condition
- New construction: No
- Year built: 1955
- Major remodel year: 2025
Utilities & green energy
- Sewer: Private Septic Tank
- Water: Well
Community & HOA
Community
- Subdivision: Caveswood
HOA
- Has HOA: No
Location
- Region: Owings Mills
Financial & listing details
- Price per square foot: $351/sqft
- Tax assessed value: $709,300
- Annual tax amount: $7,816
- Date on market: 10/29/2025
- Listing agreement: Exclusive Right To Sell
- Ownership: Fee Simple
Estimated market value
$1,219,400
$1.16M - $1.28M
$4,672/mo
Price history
Price history
| Date | Event | Price |
|---|---|---|
| 12/3/2025 | Price change | $1,249,900-2%$351/sqft |
Source: | ||
| 11/27/2025 | Price change | $1,274,900-1.9%$358/sqft |
Source: | ||
| 10/29/2025 | Listed for sale | $1,299,000+71.1%$365/sqft |
Source: | ||
| 7/7/2025 | Sold | $759,000-3.8%$213/sqft |
Source: | ||
| 6/4/2025 | Contingent | $789,000$222/sqft |
Source: | ||
Public tax history
Public tax history
| Year | Property taxes | Tax assessment |
|---|---|---|
| 2025 | $8,579 +9.8% | $709,300 +10% |
| 2024 | $7,816 +3.3% | $644,900 +3.3% |
| 2023 | $7,563 +3.5% | $624,033 -3.2% |
Find assessor info on the county website
BuyAbility℠ payment
Est. payment
$7,547/mo
Principal & interest
$6006
Property taxes
$1104
Home insurance
$437
Climate risks
Neighborhood: 21117
Nearby schools
GreatSchools rating
- 4/10Woodholme Elementary SchoolGrades: K-5Distance: 2.5 mi
- 3/10Pikesville Middle SchoolGrades: 6-8Distance: 4 mi
- 2/10Owings Mills High SchoolGrades: 9-12Distance: 2.4 mi
Schools provided by the listing agent
- District: Baltimore County Public Schools
Source: Bright MLS. This data may not be complete. We recommend contacting the local school district to confirm school assignments for this home.
- Loading
- Loading




