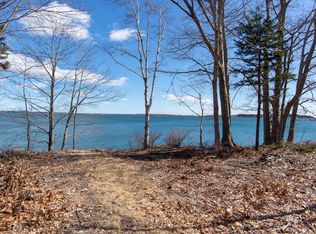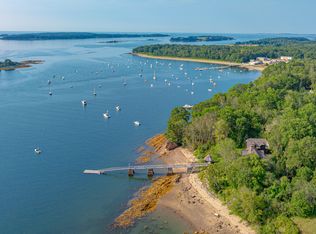Closed
$2,500,000
7 Central Landing Road, Chebeague Island, ME 04017
5beds
4,239sqft
Single Family Residence
Built in 1998
1.6 Acres Lot
$2,423,900 Zestimate®
$590/sqft
$4,929 Estimated rent
Home value
$2,423,900
$2.30M - $2.55M
$4,929/mo
Zestimate® history
Loading...
Owner options
Explore your selling options
What's special
Discover a rare and enchanting retreat on coveted Chebeague Island in Casco Bay, Maine. This extraordinary stone house is straight out of a fairytale, offering the perfect blend of timeless charm, custom craftsmanship, and modern comfort. Set on beautifully landscaped grounds with sparkling water views, this year-round, five-bedroom, four-bathroom home is a true generational sanctuary. From the moment you arrive, you're greeted by the home's iconic stone architecture and warm, inviting character. Inside, rich custom woodwork and a stunning stone fireplace anchor the main living spaces, creating a cozy and elegant ambiance that's ideal for gatherings or quiet reflection.
Large windows frame picturesque coastal views, filling each room with natural light and a deep sense of peace. The layout is thoughtfully designed, with generous bedrooms and beautifully appointed bathrooms, offering ample space for family and guests. A standout feature is the charming third-floor bunk room, complete with built-in bunks that create a whimsical and functional space for hosting extended family or groups of visitors. A detached artist studio provides a private haven for creativity, while an outdoor shower adds a touch of coastal luxury after a stroll down your private path to a sandy beach. Whether you're enjoying the salty breeze in summer or curled up by the fire in winter, this home offers year-round comfort and inspiration. The perfect gathering place for generations, this is more than just a home; it's a legacy ready to be cherished for years to come.
Zillow last checked: 8 hours ago
Listing updated: September 15, 2025 at 01:09pm
Listed by:
Town & Shore Real Estate 207-773-0262
Bought with:
EXP Realty
Source: Maine Listings,MLS#: 1628711
Facts & features
Interior
Bedrooms & bathrooms
- Bedrooms: 5
- Bathrooms: 4
- Full bathrooms: 2
- 1/2 bathrooms: 2
Primary bedroom
- Level: Second
Bedroom 2
- Level: Second
Bedroom 3
- Level: Second
Bedroom 4
- Level: Third
Bedroom 5
- Level: Third
Dining room
- Level: First
Kitchen
- Level: First
Library
- Level: First
Living room
- Level: First
Living room
- Level: Third
Heating
- Baseboard
Cooling
- None
Appliances
- Included: Dishwasher, Dryer, Gas Range, Refrigerator, Washer
Features
- In-Law Floorplan, Pantry, Walk-In Closet(s)
- Flooring: Tile, Hardwood
- Basement: Interior Entry,Crawl Space
- Number of fireplaces: 1
Interior area
- Total structure area: 4,239
- Total interior livable area: 4,239 sqft
- Finished area above ground: 4,239
- Finished area below ground: 0
Property
Parking
- Total spaces: 1
- Parking features: Gravel, 1 - 4 Spaces, Detached
- Garage spaces: 1
Features
- Patio & porch: Deck, Patio
- Has spa: Yes
- Has view: Yes
- View description: Scenic
- Body of water: Atlantic Ocean
Lot
- Size: 1.60 Acres
- Features: Near Golf Course, Near Public Beach, Level, Open Lot, Right of Way, Landscaped, Wooded
Details
- Additional structures: Shed(s)
- Parcel number: CHEBMI03L101A
- Zoning: IR
- Other equipment: Generator, Internet Access Available
Construction
Type & style
- Home type: SingleFamily
- Architectural style: Cottage
- Property subtype: Single Family Residence
Materials
- Wood Frame, Stone, Other
- Roof: Shingle
Condition
- Year built: 1998
Utilities & green energy
- Electric: Circuit Breakers
- Sewer: Private Sewer, Septic Design Available
- Water: Well
Community & neighborhood
Location
- Region: Chebeague Island
Price history
| Date | Event | Price |
|---|---|---|
| 9/15/2025 | Sold | $2,500,000$590/sqft |
Source: | ||
| 7/28/2025 | Pending sale | $2,500,000$590/sqft |
Source: | ||
| 7/10/2025 | Listed for sale | $2,500,000$590/sqft |
Source: | ||
Public tax history
| Year | Property taxes | Tax assessment |
|---|---|---|
| 2024 | $15,601 +8.3% | $1,455,300 |
| 2023 | $14,407 +1.8% | $1,455,300 +28.6% |
| 2022 | $14,149 +5.7% | $1,131,900 +12% |
Find assessor info on the county website
Neighborhood: 04017
Nearby schools
GreatSchools rating
- NAChebeague Island SchoolGrades: PK-5Distance: 1 mi
- 4/10Harpswell Coastal AcademyGrades: 5-8Distance: 5 mi
- 4/10Harpswell Coastal Academy Divisions 2 and 3Grades: 9-12Distance: 5 mi

