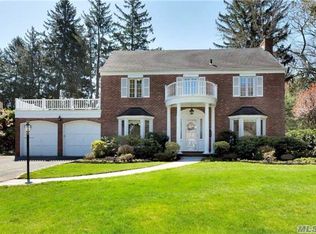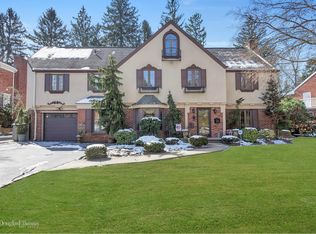Beautiful, updated and well maintained Tudor home with lovely curb appeal located in the heart of South Strathmore close to Munsey Park Elementary, shopping and Strathmore Vanderbilt Country Club. This serene and spacious 3 bedroom home welcomes you with a large living room, formal dining room, den, half bath and eat-in kitchen with new appliances and access to a large two car garage. The upstairs consists of a well proportioned master bedroom with vaulted ceilings, ensuite bathroom and California Closets. Double linen closet, hall bathroom and two additional bedrooms completes the upstairs. Large full basement with laundry, storage and access to backyard. Beautiful and lush varieties of trees, bushes and plants surround the backyard and patio.
This property is off market, which means it's not currently listed for sale or rent on Zillow. This may be different from what's available on other websites or public sources.

