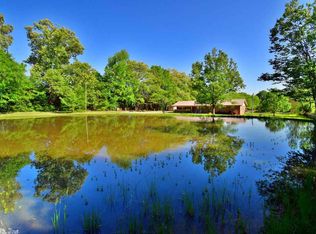1.3 acres in Conway! 3 bed, 2 bath, all new floors- carpet and kitchen floors! Fresh Paint! Big kitchen with breakfast bar, Vaulted ceiling, Hardwoods, Big master with his and her closets, storage building, refrigerator will stay.... This will go rural development 100% financing so call today before it's too late! 1 year warranty for new buyer!
This property is off market, which means it's not currently listed for sale or rent on Zillow. This may be different from what's available on other websites or public sources.
