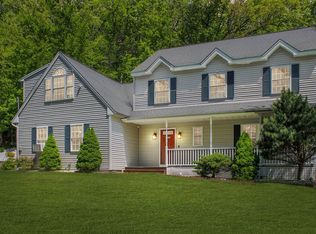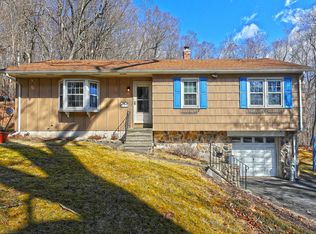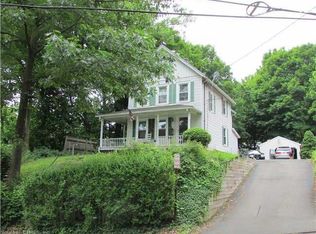Sold for $333,000 on 03/01/23
$333,000
7 Cheshire Road, Wallingford, CT 06492
3beds
1,551sqft
Single Family Residence
Built in 1939
0.29 Acres Lot
$399,900 Zestimate®
$215/sqft
$2,943 Estimated rent
Home value
$399,900
$380,000 - $420,000
$2,943/mo
Zestimate® history
Loading...
Owner options
Explore your selling options
What's special
If privacy is what you are looking for, come and check out this beautiful cape style home surrounded by nature with a partial fenced in yard. Get cozy with your family near the fireplace or the pellet stove during the winter months. You won't need a new roof any time soon with this 50 year metal shingle roof, warranty included. Conveniently located close to several highways, public parks, walking trails and golf courses.
Zillow last checked: 8 hours ago
Listing updated: March 02, 2023 at 12:31pm
Listed by:
Cristy A. Lu 203-524-9321,
YellowBrick Real Estate LLC 203-445-6949
Bought with:
Serkan Gokkiyas, RES.0821692
Higgins Group Real Estate
Source: Smart MLS,MLS#: 170538037
Facts & features
Interior
Bedrooms & bathrooms
- Bedrooms: 3
- Bathrooms: 2
- Full bathrooms: 2
Primary bedroom
- Level: Main
Bedroom
- Level: Upper
Living room
- Level: Main
Heating
- Radiator, Wood/Coal Stove, Oil
Cooling
- Wall Unit(s)
Appliances
- Included: Electric Range, Refrigerator, Dishwasher, Water Heater
Features
- Basement: Finished
- Attic: Storage
- Number of fireplaces: 1
Interior area
- Total structure area: 1,551
- Total interior livable area: 1,551 sqft
- Finished area above ground: 1,551
Property
Parking
- Total spaces: 2
- Parking features: Detached
- Garage spaces: 2
Features
- Fencing: Partial
Lot
- Size: 0.29 Acres
Details
- Parcel number: 2050060
- Zoning: R
Construction
Type & style
- Home type: SingleFamily
- Architectural style: Cape Cod
- Property subtype: Single Family Residence
Materials
- Vinyl Siding
- Foundation: Concrete Perimeter
- Roof: Metal
Condition
- New construction: No
- Year built: 1939
Utilities & green energy
- Sewer: Public Sewer
- Water: Public
Community & neighborhood
Location
- Region: Wallingford
Price history
| Date | Event | Price |
|---|---|---|
| 10/7/2025 | Listing removed | $399,900$258/sqft |
Source: | ||
| 10/2/2025 | Price change | $399,900+2.6%$258/sqft |
Source: | ||
| 9/18/2025 | Pending sale | $389,900$251/sqft |
Source: | ||
| 9/12/2025 | Listed for sale | $389,900-9.3%$251/sqft |
Source: | ||
| 8/26/2025 | Listing removed | $429,900$277/sqft |
Source: | ||
Public tax history
| Year | Property taxes | Tax assessment |
|---|---|---|
| 2025 | $7,369 +8.4% | $305,500 +37.8% |
| 2024 | $6,797 +4.5% | $221,700 |
| 2023 | $6,505 +13.4% | $221,700 +12.2% |
Find assessor info on the county website
Neighborhood: 06492
Nearby schools
GreatSchools rating
- NACook Hill SchoolGrades: PK-2Distance: 1 mi
- 5/10James H. Moran Middle SchoolGrades: 6-8Distance: 2 mi
- 6/10Mark T. Sheehan High SchoolGrades: 9-12Distance: 2 mi

Get pre-qualified for a loan
At Zillow Home Loans, we can pre-qualify you in as little as 5 minutes with no impact to your credit score.An equal housing lender. NMLS #10287.
Sell for more on Zillow
Get a free Zillow Showcase℠ listing and you could sell for .
$399,900
2% more+ $7,998
With Zillow Showcase(estimated)
$407,898

