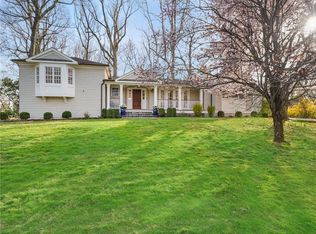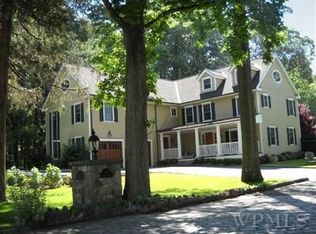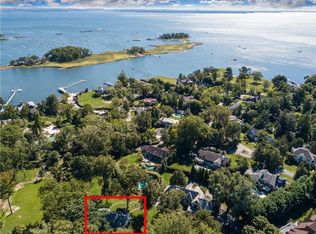Sold for $2,055,000 on 06/25/24
$2,055,000
7 Chester Drive, Rye, NY 10580
4beds
3,370sqft
Single Family Residence, Residential
Built in 1957
0.88 Acres Lot
$2,266,600 Zestimate®
$610/sqft
$8,044 Estimated rent
Home value
$2,266,600
$2.04M - $2.52M
$8,044/mo
Zestimate® history
Loading...
Owner options
Explore your selling options
What's special
Incredible home on one of the prettiest streets in Rye Neck. Tucked away on a private and inviting cul de sac, and just a few blocks from the water, this beautiful, completely renovated home is simply perfect. New kitchen and baths, open floor plan and entry, spacious living room with fireplace, formal dining room, great home office, big and bright family room and private guest bedroom/bath are just a few of the special features, and numerous updates both inside and out. Enormous, level yard of almost 1 acre allows for endless possibilities of expansion and recreation. Huge walk up attic with ample storage and/or possible expansion. A special home in a beautiful location, sure to please. Additional Information: Amenities:Guest Quarters,Storage,ParkingFeatures:2 Car Attached,
Zillow last checked: 8 hours ago
Listing updated: November 27, 2024 at 03:07am
Listed by:
Louis Katsoris 914-921-9250,
Julia B Fee Sothebys Int. Rlty 914-967-4600
Bought with:
Pollena Forsman, 30FO0834341
Houlihan Lawrence Inc.
Source: OneKey® MLS,MLS#: H6285397
Facts & features
Interior
Bedrooms & bathrooms
- Bedrooms: 4
- Bathrooms: 3
- Full bathrooms: 3
Other
- Description: Open Entry, Formal LR/FPL, Office/Library, New Kitchen, DR, Garage
- Level: First
Other
- Description: Primary Suite, New Bath, 2 Bedroom, New Hall Bath
- Level: Second
Other
- Description: Huge Family Room, Bedroom, New Bath, Laundry Rm, Door to Yard
- Level: Lower
Other
- Description: Huge walk up attick
- Level: Other
Heating
- Forced Air
Cooling
- Central Air
Appliances
- Included: Gas Water Heater
- Laundry: Inside
Features
- Cathedral Ceiling(s), Chefs Kitchen, Entrance Foyer, Formal Dining, Primary Bathroom
- Flooring: Hardwood
- Basement: Finished
- Attic: Walkup
- Number of fireplaces: 1
Interior area
- Total structure area: 3,370
- Total interior livable area: 3,370 sqft
Property
Parking
- Total spaces: 2
- Parking features: Attached, Driveway
- Has uncovered spaces: Yes
Features
- Levels: Multi/Split,Three Or More
- Stories: 3
- Patio & porch: Patio
- Fencing: Fenced
Lot
- Size: 0.88 Acres
- Features: Cul-De-Sac, Level
Details
- Parcel number: 1400153013000010000020
Construction
Type & style
- Home type: SingleFamily
- Architectural style: Colonial
- Property subtype: Single Family Residence, Residential
Materials
- Stone, Wood Siding
Condition
- Year built: 1957
Utilities & green energy
- Sewer: Public Sewer
- Water: Public
- Utilities for property: Trash Collection Public
Community & neighborhood
Location
- Region: Rye
Other
Other facts
- Listing agreement: Exclusive Right To Sell
- Listing terms: Cash
Price history
| Date | Event | Price |
|---|---|---|
| 6/25/2024 | Sold | $2,055,000-1.9%$610/sqft |
Source: | ||
| 3/8/2024 | Pending sale | $2,095,000$622/sqft |
Source: | ||
| 2/2/2024 | Price change | $2,095,000-8.9%$622/sqft |
Source: | ||
| 1/19/2024 | Listed for sale | $2,299,950+64.3%$682/sqft |
Source: | ||
| 3/8/2011 | Listing removed | $1,400,000$415/sqft |
Source: Houlihan Lawrence #2805581 Report a problem | ||
Public tax history
| Year | Property taxes | Tax assessment |
|---|---|---|
| 2024 | -- | $19,000 |
| 2023 | -- | $19,000 |
| 2022 | -- | $19,000 |
Find assessor info on the county website
Neighborhood: 10580
Nearby schools
GreatSchools rating
- NADaniel Warren Elementary SchoolGrades: K-2Distance: 0.9 mi
- 8/10Rye Neck Middle SchoolGrades: 6-8Distance: 0.8 mi
- 8/10Rye Neck Senior High SchoolGrades: 9-12Distance: 0.8 mi
Schools provided by the listing agent
- Elementary: F E Bellows Elementary School
- Middle: Rye Neck Middle School
- High: Rye Neck Senior High School
Source: OneKey® MLS. This data may not be complete. We recommend contacting the local school district to confirm school assignments for this home.
Get a cash offer in 3 minutes
Find out how much your home could sell for in as little as 3 minutes with a no-obligation cash offer.
Estimated market value
$2,266,600
Get a cash offer in 3 minutes
Find out how much your home could sell for in as little as 3 minutes with a no-obligation cash offer.
Estimated market value
$2,266,600


