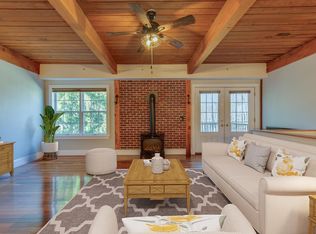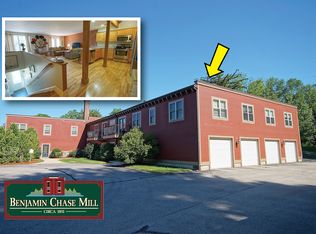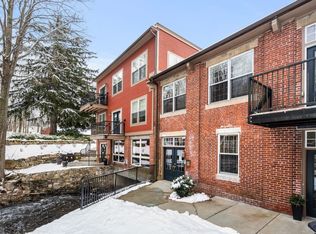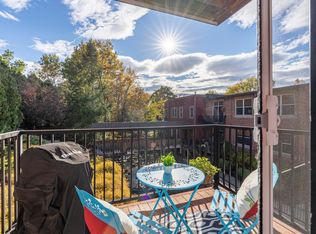Closed
Listed by:
RachNH Realty Group,
Keller Williams Realty-Metropolitan 603-232-8282
Bought with: Keller Williams Gateway Realty/Salem
$405,000
7 Chester Road #302, Derry, NH 03038
2beds
1,396sqft
Condominium
Built in 1910
-- sqft lot
$454,500 Zestimate®
$290/sqft
$2,270 Estimated rent
Home value
$454,500
$427,000 - $482,000
$2,270/mo
Zestimate® history
Loading...
Owner options
Explore your selling options
What's special
The PINNACLE of the Benjamin Chase Mills! Enjoy this stunning unit with unparalleled views of the babbling brook and historic charm of this converted mill. Once upon a time this mill was the leading supplier of garden staples and tongue depressors for the region, now it houses the most charming 55+ condominiums in the area. This particular unit is a beautifully restored, top floor gem with loads of natural light and only one shared wall. The kitchen has a wall of windows to light up the space for dining and cooking. Start to feel the charm of the hardwood floors, exposed brick and views to the outdoors. There is a great peninsula, granite counters and stainless appliances. The cozy living room has a gas fireplace, newer carpet and paint along with more views of the balcony and brook. Get ready to open the french-doors for full light and fresh air on those warm spring days upon us. The primary suite is bright, spacious with high ceilings and a 3/4 en-suite bathroom, offering a double vanity in granite and a glass shower. This suite is rounded out by a deep walk in closet and more water views. Just down the hall is a full bathroom, laundry area and second bedroom. The second bedroom has two bi-fold closets and transom windows to the living room to let in the natural light. Outside there is ample parking, a community gazebo and picnic area, along with entrance to walking trails. There is a reason this complex is so desirable to live in! Only one flight of stairs!
Zillow last checked: 8 hours ago
Listing updated: May 15, 2024 at 10:52am
Listed by:
RachNH Realty Group,
Keller Williams Realty-Metropolitan 603-232-8282
Bought with:
Grace Youseff
Keller Williams Gateway Realty/Salem
Source: PrimeMLS,MLS#: 4986876
Facts & features
Interior
Bedrooms & bathrooms
- Bedrooms: 2
- Bathrooms: 2
- Full bathrooms: 1
- 3/4 bathrooms: 1
Heating
- Natural Gas, Forced Air
Cooling
- Central Air
Appliances
- Included: Dishwasher, Dryer, Microwave, Refrigerator, Washer, Electric Stove, Natural Gas Water Heater
- Laundry: Laundry Hook-ups
Features
- Dining Area, Kitchen/Family, Primary BR w/ BA, Natural Light, Natural Woodwork, Walk-In Closet(s)
- Flooring: Carpet, Hardwood, Tile
- Has basement: No
- Number of fireplaces: 1
- Fireplace features: Gas, 1 Fireplace
Interior area
- Total structure area: 1,396
- Total interior livable area: 1,396 sqft
- Finished area above ground: 1,396
- Finished area below ground: 0
Property
Parking
- Total spaces: 3
- Parking features: Shared Driveway, Paved, Off Street, On Site, Parking Spaces 3, Visitor
Features
- Levels: One
- Stories: 1
- Exterior features: Balcony
- Has view: Yes
- View description: Water
- Has water view: Yes
- Water view: Water
- Waterfront features: River
- Body of water: Beaver Brook
Lot
- Features: Condo Development, Landscaped, Walking Trails, Wooded, In Town, Near Golf Course, Near Paths, Near Shopping, Near Hospital
Details
- Additional structures: Gazebo
- Parcel number: DERYM37B71L302
- Zoning description: MDR
Construction
Type & style
- Home type: Condo
- Architectural style: Antique,Garden,Historic Vintage
- Property subtype: Condominium
Materials
- Masonry, Wood Frame, Brick Exterior, Clapboard Exterior
- Foundation: Concrete
- Roof: Membrane
Condition
- New construction: No
- Year built: 1910
Utilities & green energy
- Electric: Circuit Breakers
- Sewer: Public Sewer
- Utilities for property: Cable Available
Community & neighborhood
Security
- Security features: Smoke Detector(s)
Senior living
- Senior community: Yes
Location
- Region: Derry
- Subdivision: Benjamin Chase Mill
HOA & financial
Other financial information
- Additional fee information: Fee: $404
Price history
| Date | Event | Price |
|---|---|---|
| 5/15/2024 | Sold | $405,000+1.5%$290/sqft |
Source: | ||
| 3/5/2024 | Listed for sale | $399,000+14.7%$286/sqft |
Source: | ||
| 5/13/2022 | Sold | $348,000$249/sqft |
Source: | ||
| 4/30/2022 | Contingent | $348,000$249/sqft |
Source: | ||
| 4/19/2022 | Listed for sale | $348,000+12.3%$249/sqft |
Source: | ||
Public tax history
| Year | Property taxes | Tax assessment |
|---|---|---|
| 2024 | $7,640 +1.9% | $408,800 +12.8% |
| 2023 | $7,494 +8.6% | $362,400 |
| 2022 | $6,900 -4.6% | $362,400 +21.9% |
Find assessor info on the county website
Neighborhood: 03038
Nearby schools
GreatSchools rating
- 6/10Derry Village SchoolGrades: K-5Distance: 0.6 mi
- 5/10West Running Brook Middle SchoolGrades: 6-8Distance: 0.7 mi
Schools provided by the listing agent
- Elementary: Derry Village School
- Middle: West Running Brook Middle Sch
- High: Pinkerton Academy
- District: Derry School District SAU #10
Source: PrimeMLS. This data may not be complete. We recommend contacting the local school district to confirm school assignments for this home.
Get a cash offer in 3 minutes
Find out how much your home could sell for in as little as 3 minutes with a no-obligation cash offer.
Estimated market value$454,500
Get a cash offer in 3 minutes
Find out how much your home could sell for in as little as 3 minutes with a no-obligation cash offer.
Estimated market value
$454,500



