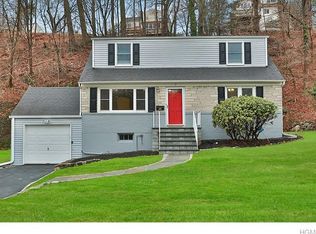Sold for $530,000 on 12/27/23
$530,000
7 Clovebrook Road, Valhalla, NY 10595
2beds
1,208sqft
Single Family Residence, Residential
Built in 1962
0.54 Acres Lot
$664,700 Zestimate®
$439/sqft
$4,094 Estimated rent
Home value
$664,700
$625,000 - $705,000
$4,094/mo
Zestimate® history
Loading...
Owner options
Explore your selling options
What's special
Lovely, updated Ranch nestled on .53 acre located on a quiet cul-de sac street is perfect for nature lovers who enjoy a peaceful environment, love listening to birds singing and the occasional deer sighting. Home faces east and south for glorious sunshine providing morning and afternoon natural light. Versatile layout with den, newer full bath with jet tub, and office which can be used as a guest room. Utilities, laundry, above ground oil tank complete this level. Stairs up to main living area offers living room with sliders to outdoor deck which is an extension of the living room to enjoy morning tea or coffee. Newer kitchen is equipped with white cabinetry, quartz counters, new range, microwave, and flows nicely into dining area with 2 walls of windows for natural light. Additionally, there is a primary bedroom, 2nd bedroom, and hall bath. Updates include 2 new exterior doors, range & microwave, windows, custom closets & blinds, roof, gutters, washer, dryer, and security system. Enjoy the tranquil setting with lovely perennial plantings including a Japanese maple, salvia, rhododendrons, bleeding heart, spirea, hibiscus, daffodils, and peonies. Close to major highways, schools, shops, restaurants, trains, and buses. A pleasure to show. Please present all offers to listing agents. Additional Information: HeatingFuel:Oil Above Ground,
Zillow last checked: 8 hours ago
Listing updated: November 16, 2024 at 08:02am
Listed by:
Jeanne Beckley 914-774-9037,
Howard Hanna Rand Realty 914-769-3584,
Patricia M. Jozan 914-329-8110,
Howard Hanna Rand Realty
Bought with:
Joseph Iannibelli, 10401283789
Keller Williams NY Realty
Source: OneKey® MLS,MLS#: H6274284
Facts & features
Interior
Bedrooms & bathrooms
- Bedrooms: 2
- Bathrooms: 2
- Full bathrooms: 2
Other
- Description: Den, Office/Guest Bedroom, Full Bath, Utilities, Laundry, Above Ground Oil Tank
- Level: First
Other
- Description: Living Room, Dining Area, Kitchen, Full Bath, Primary Bedroom, 2nd Bedroom
- Level: Second
Heating
- Forced Air, Oil
Cooling
- Wall/Window Unit(s)
Appliances
- Included: Dishwasher, Dryer, Electric Water Heater, Microwave, Refrigerator, Stainless Steel Appliance(s), Washer
Features
- First Floor Bedroom, First Floor Full Bath, Quartz/Quartzite Counters
- Windows: Blinds
- Basement: Finished,Full,Walk-Out Access
- Attic: Partial
Interior area
- Total structure area: 1,208
- Total interior livable area: 1,208 sqft
Property
Parking
- Parking features: Driveway
- Has uncovered spaces: Yes
Features
- Levels: Two
- Stories: 2
- Patio & porch: Deck
- Exterior features: Mailbox
Lot
- Size: 0.54 Acres
- Features: Cul-De-Sac, Near Public Transit, Near School, Near Shops, Sloped
Details
- Parcel number: 3489112019000010610000
Construction
Type & style
- Home type: SingleFamily
- Architectural style: Ranch
- Property subtype: Single Family Residence, Residential
Materials
- Vinyl Siding, Wood Siding
Condition
- Actual
- Year built: 1962
Utilities & green energy
- Sewer: Public Sewer
- Water: Public
- Utilities for property: Trash Collection Public
Community & neighborhood
Location
- Region: Valhalla
Other
Other facts
- Listing agreement: Exclusive Right To Sell
Price history
| Date | Event | Price |
|---|---|---|
| 12/27/2023 | Sold | $530,000+1%$439/sqft |
Source: | ||
| 11/7/2023 | Pending sale | $525,000$435/sqft |
Source: | ||
| 10/21/2023 | Listed for sale | $525,000+10.5%$435/sqft |
Source: | ||
| 12/17/2021 | Sold | $475,000+27.5%$393/sqft |
Source: | ||
| 3/26/2021 | Sold | $372,500+12.9%$308/sqft |
Source: Public Record Report a problem | ||
Public tax history
| Year | Property taxes | Tax assessment |
|---|---|---|
| 2024 | -- | $5,950 |
| 2023 | -- | $5,950 |
| 2022 | -- | $5,950 |
Find assessor info on the county website
Neighborhood: 10595
Nearby schools
GreatSchools rating
- 5/10Kensico SchoolGrades: 3-5Distance: 0.4 mi
- 8/10Valhalla Middle SchoolGrades: 6-8Distance: 0.4 mi
- 9/10Valhalla High SchoolGrades: 9-12Distance: 0.4 mi
Schools provided by the listing agent
- Elementary: Virginia Road Elementary School
- Middle: Valhalla Middle School
- High: Valhalla High School
Source: OneKey® MLS. This data may not be complete. We recommend contacting the local school district to confirm school assignments for this home.
