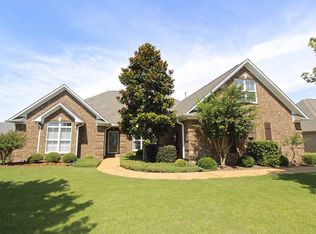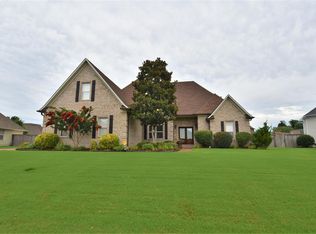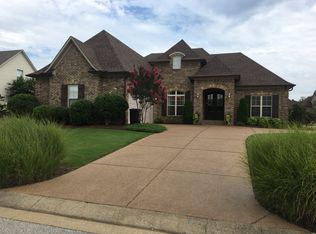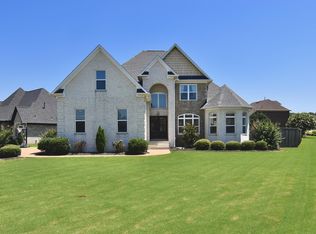Sold for $479,900
$479,900
7 Cobble Ridge Cv, Jackson, TN 38305
4beds
3,097sqft
Single Family Residence
Built in 2007
-- sqft lot
$478,300 Zestimate®
$155/sqft
$2,872 Estimated rent
Home value
$478,300
$397,000 - $574,000
$2,872/mo
Zestimate® history
Loading...
Owner options
Explore your selling options
What's special
Stunning 4-Bedroom, 3-Bathroom Home on a Corner Lot in Highly Sought-After Wrights Mill! This beautifully maintained home truly has it all—featuring a keeping room, dedicated office, spacious laundry area, large bonus room, and an in-ground storm shelter. Situated on a generous corner lot, the backyard is fully fenced with wood privacy fencing and offers ample space for relaxation or entertaining.
The current owners have made numerous updates, including professional landscaping in both the front and back yards and all-new exterior lighting, including garage fixtures. A brand-new covered patio with ceiling fans and lighting creates the perfect outdoor retreat.
Inside, both the upstairs and downstairs HVAC systems have been replaced. Additional upgrades include fresh paint throughout, shiplap accent above the fireplace, new French doors in the office, a newly stained front entry door, and new carpet and ceiling fans in the downstairs bedrooms.
For added peace of mind, the home is equipped with a brand-new security system and doorbell camera.
This move-in-ready home is a rare find and is ready to welcome its new owners—come enjoy all the space, upgrades, and charm it has to offer!
Zillow last checked: 8 hours ago
Listing updated: November 21, 2025 at 01:09pm
Listed by:
Kristen Londe,
Town and Country
Bought with:
Lana G Petrinjak, 319214
Nest Realty
Source: CWTAR,MLS#: 2503826
Facts & features
Interior
Bedrooms & bathrooms
- Bedrooms: 4
- Bathrooms: 3
- Full bathrooms: 3
- Main level bathrooms: 2
- Main level bedrooms: 2
Primary bedroom
- Level: Main
- Area: 224
- Dimensions: 16.0 x 14.0
Bedroom
- Level: Main
- Area: 132
- Dimensions: 11.0 x 12.0
Bedroom
- Level: Upper
- Area: 156
- Dimensions: 13.0 x 12.0
Bedroom
- Level: Upper
- Area: 156
- Dimensions: 13.0 x 12.0
Bonus room
- Area: 441
- Dimensions: 21.0 x 21.0
Kitchen
- Level: Main
- Area: 240
- Dimensions: 24.0 x 10.0
Office
- Level: Upper
- Area: 78
- Dimensions: 13.0 x 6.0
Heating
- Central, Forced Air
Cooling
- Ceiling Fan(s), Central Air, Electric
Appliances
- Included: Dishwasher, Disposal, Electric Range, Gas Water Heater, Stainless Steel Appliance(s)
- Laundry: Laundry Room, Main Level
Features
- Breakfast Bar, Ceiling Fan(s), Coffered Ceiling(s), Double Vanity, Eat-in Kitchen, Entrance Foyer, High Ceilings, Pantry, Smart Camera(s)/Recording, Tray Ceiling(s), Vaulted Ceiling(s), Walk-In Closet(s)
- Flooring: Carpet, Hardwood, Tile
- Windows: Blinds, Vinyl Frames
- Has fireplace: Yes
- Fireplace features: Gas Log
Interior area
- Total interior livable area: 3,097 sqft
Property
Parking
- Total spaces: 3
- Parking features: Garage - Attached
- Attached garage spaces: 3
Features
- Levels: Two
- Patio & porch: Covered, Patio, Rear Porch
- Exterior features: Rain Gutters, Smart Camera(s)/Recording
- Fencing: Wood
Lot
- Dimensions: 91.79 x 150 x 122 x 142.58 COR
- Features: Corner Lot
Details
- Additional structures: Pergola
- Parcel number: 045B C 038.00
- Special conditions: Standard
Construction
Type & style
- Home type: SingleFamily
- Property subtype: Single Family Residence
Materials
- Brick, Vinyl Siding
- Foundation: Slab
Condition
- false
- New construction: No
- Year built: 2007
Utilities & green energy
- Sewer: Public Sewer
- Water: Public
Community & neighborhood
Security
- Security features: Fire Alarm, Security System, Smoke Detector(s), Other
Location
- Region: Jackson
- Subdivision: Wrights Mill
Price history
| Date | Event | Price |
|---|---|---|
| 11/21/2025 | Sold | $479,900-2%$155/sqft |
Source: | ||
| 10/16/2025 | Pending sale | $489,900$158/sqft |
Source: | ||
| 8/13/2025 | Listed for sale | $489,900+19.5%$158/sqft |
Source: | ||
| 6/15/2023 | Sold | $410,000-5.7%$132/sqft |
Source: | ||
| 5/17/2023 | Pending sale | $435,000$140/sqft |
Source: | ||
Public tax history
| Year | Property taxes | Tax assessment |
|---|---|---|
| 2025 | $3,327 | $95,475 |
| 2024 | $3,327 | $95,475 |
| 2023 | $3,327 | $95,475 |
Find assessor info on the county website
Neighborhood: 38305
Nearby schools
GreatSchools rating
- 8/10Pope SchoolGrades: K-6Distance: 2.7 mi
- 6/10Northeast Middle SchoolGrades: 6-8Distance: 6.9 mi
- 3/10North Side High SchoolGrades: 9-12Distance: 4.1 mi
Schools provided by the listing agent
- District: Jackson Madison Consolidated District
Source: CWTAR. This data may not be complete. We recommend contacting the local school district to confirm school assignments for this home.
Get pre-qualified for a loan
At Zillow Home Loans, we can pre-qualify you in as little as 5 minutes with no impact to your credit score.An equal housing lender. NMLS #10287.



