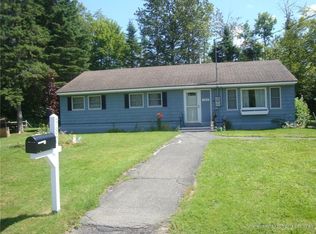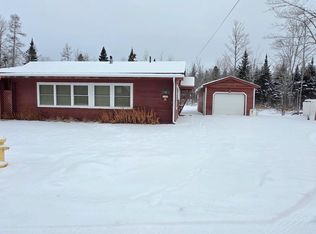Closed
$125,000
7 Colony Place, Limestone, ME 04750
4beds
2,113sqft
Single Family Residence
Built in 1952
0.52 Acres Lot
$-- Zestimate®
$59/sqft
$1,552 Estimated rent
Home value
Not available
Estimated sales range
Not available
$1,552/mo
Zestimate® history
Loading...
Owner options
Explore your selling options
What's special
Well Maintained Ranch with Ideal First-Floor Living
Discover the ease and comfort of this neat, move-in ready ranch home. Featuring a thoughtfully-designed layout, this residence offers the luxury of first-floor living with 4 spacious bedrooms and 2 full bathrooms—perfect for a hassle-free morning routine. Sunlight pours into the home, creating a bright and inviting atmosphere throughout.
Additional highlights include a detached garage, offering abundant storage and parking, and a paved driveway for convenient access and a polished look. Situated close to scenic recreational trails and just minutes north of shopping, a hospital, a movie theater, and more, this home provides both comfort and accessibility.
Don't miss your chance to make this charming property your own!
Zillow last checked: 8 hours ago
Listing updated: October 02, 2024 at 12:27pm
Listed by:
Fields Realty LLC (207)551-5835
Bought with:
Fields Realty LLC
Source: Maine Listings,MLS#: 1599973
Facts & features
Interior
Bedrooms & bathrooms
- Bedrooms: 4
- Bathrooms: 2
- Full bathrooms: 2
Bedroom 1
- Level: First
- Area: 110 Square Feet
- Dimensions: 10 x 11
Bedroom 2
- Level: First
- Area: 110 Square Feet
- Dimensions: 11 x 10
Bedroom 3
- Level: First
- Area: 110 Square Feet
- Dimensions: 11 x 10
Bedroom 4
- Level: First
- Area: 187 Square Feet
- Dimensions: 11 x 17
Dining room
- Level: First
- Area: 312 Square Feet
- Dimensions: 13 x 24
Kitchen
- Level: First
- Area: 187 Square Feet
- Dimensions: 17 x 11
Living room
- Level: First
- Area: 264 Square Feet
- Dimensions: 22 x 12
Heating
- Baseboard, Heat Pump, Hot Water
Cooling
- Heat Pump
Appliances
- Included: Dryer, Gas Range, Refrigerator, Washer
Features
- Flooring: Carpet, Other
- Basement: Crawl Space
- Number of fireplaces: 1
Interior area
- Total structure area: 2,113
- Total interior livable area: 2,113 sqft
- Finished area above ground: 2,113
- Finished area below ground: 0
Property
Parking
- Total spaces: 1
- Parking features: Paved, 1 - 4 Spaces, On Site, Detached
- Garage spaces: 1
Lot
- Size: 0.52 Acres
- Features: Rural, Level, Open Lot
Details
- Parcel number: LMSTM021L003006E
- Zoning: Residential
Construction
Type & style
- Home type: SingleFamily
- Architectural style: Ranch
- Property subtype: Single Family Residence
Materials
- Wood Frame, Wood Siding
- Roof: Shingle
Condition
- Year built: 1952
Utilities & green energy
- Electric: Circuit Breakers
- Sewer: Public Sewer
- Water: Public
- Utilities for property: Utilities On
Community & neighborhood
Location
- Region: Limestone
Other
Other facts
- Road surface type: Paved
Price history
| Date | Event | Price |
|---|---|---|
| 10/2/2024 | Pending sale | $149,900+19.9%$71/sqft |
Source: | ||
| 10/1/2024 | Sold | $125,000-16.6%$59/sqft |
Source: | ||
| 8/12/2024 | Contingent | $149,900$71/sqft |
Source: | ||
| 8/10/2024 | Listed for sale | $149,900$71/sqft |
Source: | ||
Public tax history
| Year | Property taxes | Tax assessment |
|---|---|---|
| 2024 | $2,561 +3.6% | $81,300 |
| 2023 | $2,471 | $81,300 |
| 2022 | $2,471 | $81,300 |
Find assessor info on the county website
Neighborhood: 04750
Nearby schools
GreatSchools rating
- NALimestone Community SchoolGrades: PK-12Distance: 4.9 mi
- NALimestone Community SchoolGrades: PK-8Distance: 4.9 mi

Get pre-qualified for a loan
At Zillow Home Loans, we can pre-qualify you in as little as 5 minutes with no impact to your credit score.An equal housing lender. NMLS #10287.

