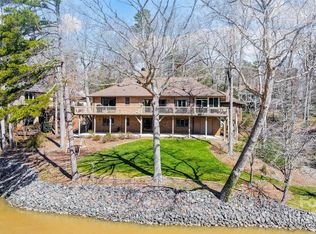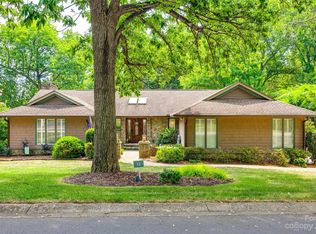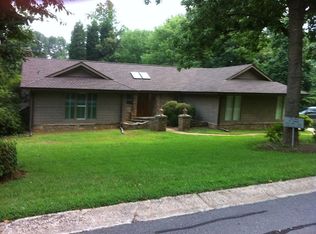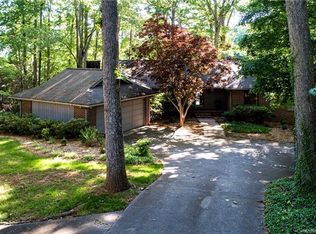Closed
$870,000
7 Commodore Point Rd, Clover, SC 29710
6beds
4,141sqft
Single Family Residence
Built in 1984
0.52 Acres Lot
$879,200 Zestimate®
$210/sqft
$3,766 Estimated rent
Home value
$879,200
$826,000 - $932,000
$3,766/mo
Zestimate® history
Loading...
Owner options
Explore your selling options
What's special
Prepare for an experience like you have never seen, the new custom finishes and attention to detail fill every room! Across the threshold begin a breathtaking tour of this one of a kind gated River Hills home! New hardwood floors accent the main level living areas while sunlight spills through the picturesque windows that overlook the manicured yard and beautiful waterviews of Lake Wylie! Prepare all your favorite meals in the kitchen crafted for a culinary artist! Get cozy in the great room by the fire or retreat to the primary suite where rest and relaxation await! Also on the main floor is a living room, dining room, laundry room, breakfast area and 2 half baths! Upstairs is a generous sized bedroom, media room, loft and full bath. Downstairs are 3 more bedrooms, a jack and jill bath and storage galore! Outside enjoy all four of our southern seasons from the all weather porch, expansive deck and covered patio! This one has it all and room for all! Hurry home to 7 Commodore Point!
Zillow last checked: 8 hours ago
Listing updated: February 03, 2025 at 12:45pm
Listing Provided by:
Kippen Lester kippen.lester@allentate.com,
Howard Hanna Allen Tate Lake Wylie
Bought with:
Barry Aldridge
Realty ONE Group Select
Source: Canopy MLS as distributed by MLS GRID,MLS#: 4194669
Facts & features
Interior
Bedrooms & bathrooms
- Bedrooms: 6
- Bathrooms: 5
- Full bathrooms: 3
- 1/2 bathrooms: 2
- Main level bedrooms: 1
Primary bedroom
- Level: Main
Bedroom s
- Level: Upper
Bedroom s
- Level: Upper
Bedroom s
- Level: Lower
Bedroom s
- Level: Lower
Bathroom half
- Level: Main
Bathroom full
- Level: Main
Bathroom half
- Level: Main
Bathroom full
- Level: Upper
Bathroom full
- Level: Lower
Breakfast
- Level: Main
Dining room
- Level: Main
Family room
- Level: Main
Great room
- Level: Main
Kitchen
- Level: Main
Laundry
- Level: Main
Other
- Level: Upper
Sunroom
- Level: Main
Heating
- Natural Gas
Cooling
- Central Air
Appliances
- Included: Dishwasher, Disposal, Double Oven, Down Draft, Electric Cooktop, Exhaust Hood, Plumbed For Ice Maker, Tankless Water Heater
- Laundry: Electric Dryer Hookup, Inside, Laundry Room, Main Level, Sink, Washer Hookup
Features
- Attic Other, Built-in Features, Soaking Tub, Kitchen Island, Walk-In Closet(s), Walk-In Pantry
- Flooring: Carpet, Tile, Wood
- Doors: Pocket Doors
- Windows: Insulated Windows, Skylight(s)
- Basement: Finished,Interior Entry,Walk-Out Access
- Attic: Other
- Fireplace features: Gas Log, Great Room
Interior area
- Total structure area: 3,109
- Total interior livable area: 4,141 sqft
- Finished area above ground: 3,109
- Finished area below ground: 1,032
Property
Parking
- Total spaces: 2
- Parking features: Driveway, Attached Garage, Garage Faces Side, Garage on Main Level
- Attached garage spaces: 2
- Has uncovered spaces: Yes
Accessibility
- Accessibility features: Two or More Access Exits
Features
- Levels: Two
- Stories: 2
- Patio & porch: Covered, Deck, Front Porch, Porch
- Exterior features: In-Ground Irrigation
- Has view: Yes
- View description: Water
- Has water view: Yes
- Water view: Water
- Waterfront features: Boat Slip (Deed) (Off Site)
- Body of water: Lake Wylie
Lot
- Size: 0.52 Acres
- Features: Wooded, Views
Details
- Parcel number: 5780000020
- Zoning: RSF-40
- Special conditions: Relocation
Construction
Type & style
- Home type: SingleFamily
- Architectural style: Traditional
- Property subtype: Single Family Residence
Materials
- Brick Partial, Wood
- Foundation: Crawl Space
- Roof: Shingle
Condition
- New construction: No
- Year built: 1984
Utilities & green energy
- Sewer: County Sewer
- Water: County Water
- Utilities for property: Electricity Connected, Wired Internet Available
Community & neighborhood
Community
- Community features: Clubhouse, Gated, Golf, Lake Access, Playground, Street Lights, Tennis Court(s)
Location
- Region: Clover
- Subdivision: River Hills
HOA & financial
HOA
- Has HOA: Yes
- HOA fee: $568 quarterly
- Association name: River Hills HOA
Other
Other facts
- Listing terms: Cash,Conventional,FHA,VA Loan,Relocation Property
- Road surface type: Concrete, Paved
Price history
| Date | Event | Price |
|---|---|---|
| 1/31/2025 | Sold | $870,000-3.2%$210/sqft |
Source: | ||
| 11/21/2024 | Price change | $899,000-5.3%$217/sqft |
Source: | ||
| 10/28/2024 | Listed for sale | $949,000+26.5%$229/sqft |
Source: | ||
| 6/1/2022 | Sold | $750,000-6.1%$181/sqft |
Source: | ||
| 4/21/2022 | Contingent | $799,000$193/sqft |
Source: | ||
Public tax history
| Year | Property taxes | Tax assessment |
|---|---|---|
| 2025 | -- | $33,412 +15% |
| 2024 | $3,823 -2.5% | $29,053 |
| 2023 | $3,920 +125.5% | $29,053 +75.4% |
Find assessor info on the county website
Neighborhood: 29710
Nearby schools
GreatSchools rating
- 7/10Crowders Creek Elementary SchoolGrades: PK-5Distance: 2.4 mi
- 5/10Oakridge Middle SchoolGrades: 6-8Distance: 3.2 mi
- 9/10Clover High SchoolGrades: 9-12Distance: 7.5 mi
Schools provided by the listing agent
- Elementary: Crowders Creek
- Middle: Oakridge
- High: Clover
Source: Canopy MLS as distributed by MLS GRID. This data may not be complete. We recommend contacting the local school district to confirm school assignments for this home.
Get a cash offer in 3 minutes
Find out how much your home could sell for in as little as 3 minutes with a no-obligation cash offer.
Estimated market value
$879,200



