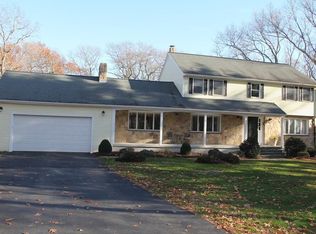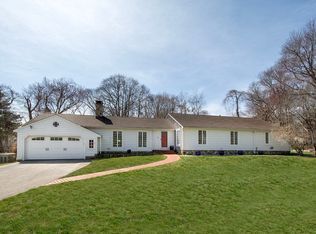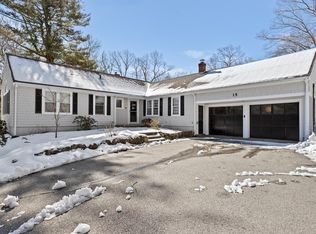Sold for $990,000
$990,000
7 Conihasset Rd, Scituate, MA 02066
4beds
2,436sqft
Single Family Residence
Built in 1974
1.27 Acres Lot
$1,401,200 Zestimate®
$406/sqft
$4,472 Estimated rent
Home value
$1,401,200
$1.26M - $1.56M
$4,472/mo
Zestimate® history
Loading...
Owner options
Explore your selling options
What's special
Nestled on a 1.27 acre cul-de-sac lot in the sought-after Indian Trail neighborhood. You will fall in love as you enter this sun-filled colonial, freshly painted with oak hardwood floors throughout most of the home. Your attention is drawn to the large living room that opens to a 13x21 screened porch overlooking private yard, perfectly merging the indoor & outdoor. Eat-in kitchen opens to formal dining room on one side and sliders to spacious upper & lower decks overlooking the in-ground gunite pool. Left of the center hall & up six steps you will find a sizable family room with wide pine floors and fireplace and is adjacent to first bedroom, half bath with laundry room. Six more steps on the right offers a primary bedroom en suite, two add’l large bedrooms and 2nd full bath. 2 car garage under. Full walkout basement ready to be finished. Minutes to Minot Beach, Hatherly Golf Club, Scituate Harbor, shops, restaurants, marina, and North Scituate Commuter Rail.
Zillow last checked: 8 hours ago
Listing updated: November 04, 2023 at 07:04am
Listed by:
Kathleen Duffy 617-512-2336,
William Raveis R.E. & Home Services 781-545-1533
Bought with:
Jared Burke
Compass
Source: MLS PIN,MLS#: 73149741
Facts & features
Interior
Bedrooms & bathrooms
- Bedrooms: 4
- Bathrooms: 3
- Full bathrooms: 2
- 1/2 bathrooms: 1
Primary bedroom
- Features: Closet, Flooring - Hardwood
- Level: Second
- Area: 280
- Dimensions: 20 x 14
Bedroom 2
- Features: Closet, Flooring - Hardwood
- Level: Second
- Area: 187
- Dimensions: 17 x 11
Bedroom 3
- Features: Closet, Flooring - Hardwood
- Level: Second
- Area: 154
- Dimensions: 14 x 11
Bedroom 4
- Features: Closet, Flooring - Hardwood
- Level: Second
- Area: 208
- Dimensions: 16 x 13
Primary bathroom
- Features: Yes
Bathroom 1
- Features: Bathroom - Half, Flooring - Stone/Ceramic Tile, Dryer Hookup - Electric, Washer Hookup
- Level: Second
- Area: 54
- Dimensions: 6 x 9
Bathroom 2
- Features: Bathroom - Full, Bathroom - Tiled With Tub & Shower, Flooring - Stone/Ceramic Tile
- Level: Second
- Area: 64
- Dimensions: 8 x 8
Bathroom 3
- Features: Bathroom - Full, Bathroom - With Shower Stall, Flooring - Stone/Ceramic Tile
- Level: Second
- Area: 45
- Dimensions: 5 x 9
Dining room
- Features: Flooring - Hardwood
- Level: First
- Area: 156
- Dimensions: 13 x 12
Family room
- Features: Flooring - Wood
- Level: First
- Area: 360
- Dimensions: 24 x 15
Kitchen
- Features: Flooring - Vinyl, Dining Area, Countertops - Paper Based, Breakfast Bar / Nook, Deck - Exterior, Exterior Access, Slider
- Level: Main,First
- Area: 264
- Dimensions: 22 x 12
Living room
- Features: Flooring - Hardwood
- Level: First
- Area: 260
- Dimensions: 20 x 13
Heating
- Baseboard, Oil
Cooling
- None
Appliances
- Included: Range, Dishwasher, Refrigerator, Washer, Dryer
- Laundry: Flooring - Stone/Ceramic Tile, Second Floor, Electric Dryer Hookup, Washer Hookup
Features
- Entry Hall
- Flooring: Tile, Laminate, Hardwood, Flooring - Stone/Ceramic Tile
- Basement: Partial,Walk-Out Access,Interior Entry
- Number of fireplaces: 1
- Fireplace features: Family Room
Interior area
- Total structure area: 2,436
- Total interior livable area: 2,436 sqft
Property
Parking
- Total spaces: 10
- Parking features: Attached, Under, Off Street
- Attached garage spaces: 2
- Uncovered spaces: 8
Features
- Patio & porch: Screened, Deck, Patio
- Exterior features: Porch - Screened, Deck, Patio, Pool - Inground, Fenced Yard
- Has private pool: Yes
- Pool features: In Ground
- Fencing: Fenced/Enclosed,Fenced
- Waterfront features: Ocean, Walk to, 1 to 2 Mile To Beach, Beach Ownership(Public)
Lot
- Size: 1.27 Acres
- Features: Wooded, Cleared, Level, Sloped
Details
- Parcel number: 1163176
- Zoning: Res
Construction
Type & style
- Home type: SingleFamily
- Architectural style: Colonial
- Property subtype: Single Family Residence
Materials
- Frame
- Foundation: Concrete Perimeter
- Roof: Shingle
Condition
- Year built: 1974
Utilities & green energy
- Sewer: Private Sewer
- Water: Public
- Utilities for property: for Electric Oven, for Electric Dryer, Washer Hookup
Community & neighborhood
Community
- Community features: Public Transportation, Shopping, Pool, Tennis Court(s), Park, Walk/Jog Trails, Golf, Bike Path, Conservation Area, House of Worship, Marina, Private School, Public School, T-Station
Location
- Region: Scituate
- Subdivision: Indian Trail Neighborhood
Price history
| Date | Event | Price |
|---|---|---|
| 11/3/2023 | Sold | $990,000-1%$406/sqft |
Source: MLS PIN #73149741 Report a problem | ||
| 9/13/2023 | Pending sale | $1,000,000$411/sqft |
Source: | ||
| 8/29/2023 | Listed for sale | $1,000,000$411/sqft |
Source: MLS PIN #73149741 Report a problem | ||
| 8/22/2023 | Pending sale | $1,000,000$411/sqft |
Source: | ||
| 8/22/2023 | Contingent | $1,000,000$411/sqft |
Source: MLS PIN #73149741 Report a problem | ||
Public tax history
| Year | Property taxes | Tax assessment |
|---|---|---|
| 2025 | $11,554 +15.9% | $1,156,600 +20.2% |
| 2024 | $9,973 -1.4% | $962,600 +5.9% |
| 2023 | $10,119 +2.4% | $909,200 +16.2% |
Find assessor info on the county website
Neighborhood: 02066
Nearby schools
GreatSchools rating
- 8/10Hatherly Elementary SchoolGrades: K-5Distance: 1.2 mi
- 7/10Gates Intermediate SchoolGrades: 6-8Distance: 2.4 mi
- 8/10Scituate High SchoolGrades: 9-12Distance: 2.2 mi
Schools provided by the listing agent
- Elementary: Hatherly
- Middle: Gates
- High: Scituate High
Source: MLS PIN. This data may not be complete. We recommend contacting the local school district to confirm school assignments for this home.
Get a cash offer in 3 minutes
Find out how much your home could sell for in as little as 3 minutes with a no-obligation cash offer.
Estimated market value$1,401,200
Get a cash offer in 3 minutes
Find out how much your home could sell for in as little as 3 minutes with a no-obligation cash offer.
Estimated market value
$1,401,200


