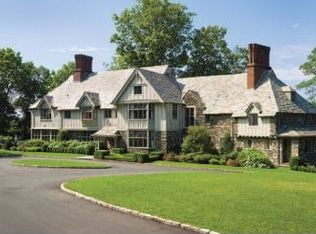Sold for $4,100,000 on 01/25/25
$4,100,000
7 Cotswood Road, Greenwich, CT 06830
5beds
4,056sqft
Single Family Residence
Built in 1978
1 Acres Lot
$4,287,800 Zestimate®
$1,011/sqft
$21,872 Estimated rent
Home value
$4,287,800
$3.82M - $4.80M
$21,872/mo
Zestimate® history
Loading...
Owner options
Explore your selling options
What's special
Quality renovation near town stunning 5 bedroom show house. Located on a quiet cul-de-sac,this home features a beautiful & private manicured acre,spacious rooms,high ceilings, wide oak hardwood floors & attractive interiors.The well-designed floor plan allows for easy one floor living. Main level, w/access to the pool & terraces, has a gourmet kitchen with custom cabinetry, family room w/fireplace, dining room,living room, huge primary suite with lux bath & another bedroom w/bath. Walk out garden level has access to the yard. There are 3 additional bedrooms & 2 baths. Sited close to town in mid-country near Brunswick, Greenwich Academy, GCDS & North Street School & moments to downtown Greenwich with shops, restaurants & train to NYC. A classic well-done home with expansion possibilities.
Zillow last checked: 8 hours ago
Listing updated: January 28, 2025 at 12:43pm
Listed by:
Barbara Wells 203-912-5644,
Houlihan Lawrence 203-869-0700
Bought with:
Deborah S. Needle, RES.0806097
Houlihan Lawrence
Source: Smart MLS,MLS#: 24049555
Facts & features
Interior
Bedrooms & bathrooms
- Bedrooms: 5
- Bathrooms: 5
- Full bathrooms: 4
- 1/2 bathrooms: 1
Primary bedroom
- Features: Full Bath, Walk-In Closet(s)
- Level: Main
Bedroom
- Level: Lower
Bedroom
- Features: Full Bath
- Level: Main
Bedroom
- Features: Full Bath
- Level: Lower
Bedroom
- Level: Lower
Bathroom
- Level: Main
Bathroom
- Level: Lower
Dining room
- Level: Main
Family room
- Features: Built-in Features, Fireplace, Sliders
- Level: Main
Kitchen
- Features: Kitchen Island, Pantry
- Level: Main
Living room
- Features: Fireplace
- Level: Main
Heating
- Forced Air, Natural Gas
Cooling
- Central Air
Appliances
- Included: Gas Cooktop, Oven, Refrigerator, Dishwasher, Washer, Dryer, Water Heater
- Laundry: Main Level
Features
- Entrance Foyer
- Basement: Full,Finished,Walk-Out Access
- Attic: Pull Down Stairs
- Number of fireplaces: 2
Interior area
- Total structure area: 4,056
- Total interior livable area: 4,056 sqft
- Finished area above ground: 4,056
Property
Parking
- Total spaces: 2
- Parking features: Attached
- Attached garage spaces: 2
Features
- Has private pool: Yes
- Pool features: Heated, In Ground
Lot
- Size: 1 Acres
- Features: Cul-De-Sac, Rolling Slope
Details
- Parcel number: 1849488
- Zoning: RA-1
Construction
Type & style
- Home type: SingleFamily
- Architectural style: Other
- Property subtype: Single Family Residence
Materials
- Cedar, Stone
- Foundation: Slab
- Roof: Asphalt
Condition
- New construction: No
- Year built: 1978
Utilities & green energy
- Sewer: Public Sewer
- Water: Public
Community & neighborhood
Location
- Region: Greenwich
Price history
| Date | Event | Price |
|---|---|---|
| 1/25/2025 | Sold | $4,100,000-2.3%$1,011/sqft |
Source: | ||
| 10/18/2024 | Pending sale | $4,195,000$1,034/sqft |
Source: | ||
| 9/27/2024 | Listed for sale | $4,195,000+42.2%$1,034/sqft |
Source: | ||
| 4/2/2007 | Sold | $2,950,000+201.8%$727/sqft |
Source: Public Record Report a problem | ||
| 6/15/1993 | Sold | $977,500$241/sqft |
Source: Public Record Report a problem | ||
Public tax history
| Year | Property taxes | Tax assessment |
|---|---|---|
| 2025 | $22,767 +3.5% | $1,842,120 |
| 2024 | $21,988 +2.6% | $1,842,120 |
| 2023 | $21,435 +0.9% | $1,842,120 |
Find assessor info on the county website
Neighborhood: 06830
Nearby schools
GreatSchools rating
- 9/10North Street SchoolGrades: PK-5Distance: 0.8 mi
- 8/10Central Middle SchoolGrades: 6-8Distance: 0.7 mi
- 10/10Greenwich High SchoolGrades: 9-12Distance: 0.6 mi
Schools provided by the listing agent
- Elementary: North Street
- Middle: Central
- High: Greenwich
Source: Smart MLS. This data may not be complete. We recommend contacting the local school district to confirm school assignments for this home.
Sell for more on Zillow
Get a free Zillow Showcase℠ listing and you could sell for .
$4,287,800
2% more+ $85,756
With Zillow Showcase(estimated)
$4,373,556