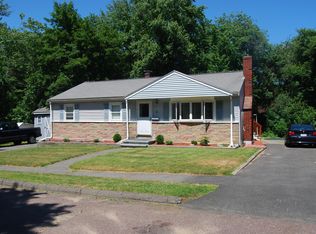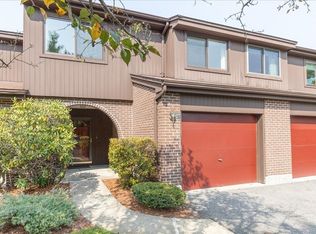Sold for $525,000 on 07/28/23
$525,000
7 Country Club Rd #9, Peabody, MA 01960
2beds
1,520sqft
Condominium, Townhouse
Built in 1972
34 Acres Lot
$-- Zestimate®
$345/sqft
$3,465 Estimated rent
Home value
Not available
Estimated sales range
Not available
$3,465/mo
Zestimate® history
Loading...
Owner options
Explore your selling options
What's special
Desirable Linden Model Townhome at "The Arboretum" featuring 6 spacious rooms with 1,520 sq. ft. of living space. Formal living & dining room with gleaming hardwood floors and sliding door leading to a private patio surround by rhododendrons. Kitchen with light oak cabinets & granite countertops. Two bedrooms, large main bedroom with dressing area plus den or office, 1.5 baths and garage. Updated HVAC and hot water plus many updated extras. Amenities of pool, tennis, clubhouse, putting green & dog park.
Zillow last checked: 8 hours ago
Listing updated: July 31, 2023 at 05:51am
Listed by:
Marcia E. Poretsky 781-771-8144,
Berkshire Hathaway HomeServices Commonwealth Real Estate 781-246-2100
Bought with:
Susan Mathurin
Advisors Living - Tewksbury
Source: MLS PIN,MLS#: 73103735
Facts & features
Interior
Bedrooms & bathrooms
- Bedrooms: 2
- Bathrooms: 2
- Full bathrooms: 1
- 1/2 bathrooms: 1
Primary bedroom
- Features: Ceiling Fan(s), Flooring - Wall to Wall Carpet
- Level: Second
- Area: 216
- Dimensions: 12 x 18
Bedroom 2
- Features: Flooring - Wall to Wall Carpet
- Level: Second
- Area: 180
- Dimensions: 12 x 15
Primary bathroom
- Features: Yes
Bathroom 1
- Features: Bathroom - Half, Countertops - Stone/Granite/Solid
- Level: First
Bathroom 2
- Features: Bathroom - Full, Countertops - Stone/Granite/Solid
- Level: Second
Dining room
- Features: Flooring - Hardwood
- Level: Basement
- Area: 120
- Dimensions: 10 x 12
Kitchen
- Features: Flooring - Stone/Ceramic Tile, Countertops - Stone/Granite/Solid
- Level: First
- Area: 132
- Dimensions: 11 x 12
Living room
- Features: Flooring - Hardwood
- Level: First
- Area: 192
- Dimensions: 12 x 16
Heating
- Forced Air, Heat Pump, Electric
Cooling
- Central Air, Heat Pump
Appliances
- Laundry: First Floor, In Unit, Electric Dryer Hookup
Features
- Den
- Flooring: Tile, Carpet, Hardwood, Flooring - Wall to Wall Carpet
- Doors: Insulated Doors, Storm Door(s)
- Windows: Insulated Windows, Screens
- Basement: None
- Has fireplace: No
- Common walls with other units/homes: 2+ Common Walls
Interior area
- Total structure area: 1,520
- Total interior livable area: 1,520 sqft
Property
Parking
- Total spaces: 2
- Parking features: Under, Garage Door Opener, Deeded, Common, Guest, Paved
- Attached garage spaces: 1
- Uncovered spaces: 1
Accessibility
- Accessibility features: No
Features
- Entry location: Unit Placement(Street,Walkout)
- Patio & porch: Patio
- Exterior features: Patio, Screens
- Pool features: Association, In Ground
Lot
- Size: 34 Acres
Details
- Parcel number: 2103642
- Zoning: R5
Construction
Type & style
- Home type: Townhouse
- Property subtype: Condominium, Townhouse
Materials
- Frame, Vertical Siding
- Roof: Shingle
Condition
- Year built: 1972
Utilities & green energy
- Electric: 220 Volts, Circuit Breakers
- Sewer: Public Sewer
- Water: Public
- Utilities for property: for Electric Range, for Electric Oven, for Electric Dryer
Community & neighborhood
Community
- Community features: Shopping, Walk/Jog Trails, Golf, Medical Facility, Laundromat, Bike Path, Conservation Area, Highway Access, House of Worship, Private School, Public School
Location
- Region: Peabody
HOA & financial
HOA
- HOA fee: $413 monthly
- Amenities included: Pool, Putting Green, Tennis Court(s), Fitness Center, Clubroom, Clubhouse
- Services included: Water, Sewer, Insurance, Maintenance Structure, Road Maintenance, Maintenance Grounds, Snow Removal, Trash
Price history
| Date | Event | Price |
|---|---|---|
| 7/28/2023 | Sold | $525,000-4.4%$345/sqft |
Source: MLS PIN #73103735 Report a problem | ||
| 6/9/2023 | Contingent | $549,000$361/sqft |
Source: MLS PIN #73103735 Report a problem | ||
| 5/22/2023 | Price change | $549,000-3.5%$361/sqft |
Source: MLS PIN #73103735 Report a problem | ||
| 4/26/2023 | Listed for sale | $569,000$374/sqft |
Source: MLS PIN #73103735 Report a problem | ||
Public tax history
Tax history is unavailable.
Neighborhood: 01960
Nearby schools
GreatSchools rating
- 7/10Center Elementary SchoolGrades: K-5Distance: 0.6 mi
- 5/10J Henry Higgins Middle SchoolGrades: 6-8Distance: 0.8 mi
- 3/10Peabody Veterans Memorial High SchoolGrades: 9-12Distance: 1.4 mi
Schools provided by the listing agent
- Elementary: Center
- Middle: Higgins
- High: Pvmh
Source: MLS PIN. This data may not be complete. We recommend contacting the local school district to confirm school assignments for this home.

Get pre-qualified for a loan
At Zillow Home Loans, we can pre-qualify you in as little as 5 minutes with no impact to your credit score.An equal housing lender. NMLS #10287.

