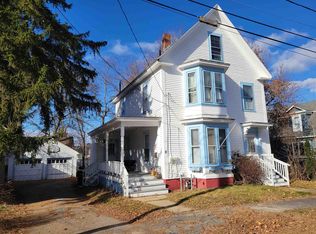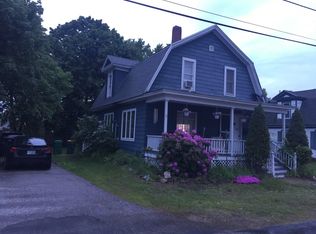Closed
Listed by:
Sarah Ashworth,
KW Coastal and Lakes & Mountains Realty 603-610-8500,
Barbara Marzoli,
KW Coastal and Lakes & Mountains Realty
Bought with: KW Coastal and Lakes & Mountains Realty
$300,000
7 Court Street, Rochester, NH 03867
3beds
1,099sqft
Single Family Residence
Built in 1892
3,920.4 Square Feet Lot
$337,700 Zestimate®
$273/sqft
$2,395 Estimated rent
Home value
$337,700
$321,000 - $355,000
$2,395/mo
Zestimate® history
Loading...
Owner options
Explore your selling options
What's special
The exterior of the home features classic New Englander architecture, with a welcoming facade, well-maintained landscaping and fenced in rear yard. Enter through the covered rear porch into the eat- in kitchen, equipped with contemporary appliances and ample cabinet space. Already wired with the space to add a dishwasher. It offers the perfect setting for preparing delicious meals and entertaining guests. The single, well-appointed bathroom features modern fixtures and finishes, providing both functionality and style.The home showcases a cozy living room, perfect for gathering with family or friends. The layout is thoughtfully designed to maximize space and create a welcoming environment. Enjoy three spacious bedrooms on the second floor, each providing a comfortable retreat for relaxation and rest. Ample natural light fills the rooms, creating a bright and cheerful ambiance. Benefit from the convenience of being close to downtown amenities, including shopping, dining, and entertainment. Explore local culture and events just a short distance away. Easy access to major highways simplifies commuting and travel, making this home an ideal choice for those who value convenience and accessibility.
Zillow last checked: 8 hours ago
Listing updated: April 20, 2024 at 05:08am
Listed by:
Sarah Ashworth,
KW Coastal and Lakes & Mountains Realty 603-610-8500,
Barbara Marzoli,
KW Coastal and Lakes & Mountains Realty
Bought with:
Krista Lombardi
KW Coastal and Lakes & Mountains Realty
Kirstin M Fleming
KW Coastal and Lakes & Mountains Realty
Source: PrimeMLS,MLS#: 4987062
Facts & features
Interior
Bedrooms & bathrooms
- Bedrooms: 3
- Bathrooms: 1
- Full bathrooms: 1
Heating
- Natural Gas, Forced Air
Cooling
- None
Features
- Basement: Concrete Floor,Full,Sump Pump,Unfinished,Interior Entry
Interior area
- Total structure area: 1,715
- Total interior livable area: 1,099 sqft
- Finished area above ground: 1,099
- Finished area below ground: 0
Property
Parking
- Total spaces: 1
- Parking features: Shared Driveway, Paved, Garage, Off Street, Parking Spaces 1 - 10, Detached
- Garage spaces: 1
Features
- Levels: 1.75
- Stories: 1
- Frontage length: Road frontage: 80
Lot
- Size: 3,920 sqft
- Features: Level
Details
- Parcel number: RCHEM0120B0240L0000
- Zoning description: R2
Construction
Type & style
- Home type: SingleFamily
- Architectural style: New Englander
- Property subtype: Single Family Residence
Materials
- Wood Frame, Asbestos Exterior
- Foundation: Brick, Stone
- Roof: Shingle
Condition
- New construction: No
- Year built: 1892
Utilities & green energy
- Electric: Circuit Breakers
- Sewer: Public Sewer
- Utilities for property: Cable
Community & neighborhood
Location
- Region: Rochester
Other
Other facts
- Road surface type: Paved
Price history
| Date | Event | Price |
|---|---|---|
| 4/19/2024 | Sold | $300,000-3.2%$273/sqft |
Source: | ||
| 3/19/2024 | Contingent | $310,000$282/sqft |
Source: | ||
| 3/6/2024 | Listed for sale | $310,000+146%$282/sqft |
Source: | ||
| 8/1/2017 | Sold | $126,000-4.1%$115/sqft |
Source: | ||
| 6/4/2017 | Price change | $131,400-10%$120/sqft |
Source: RSA Realty, LLC #4630715 Report a problem | ||
Public tax history
| Year | Property taxes | Tax assessment |
|---|---|---|
| 2024 | $4,050 -1.9% | $272,700 +70% |
| 2023 | $4,129 +1.8% | $160,400 |
| 2022 | $4,055 +2.6% | $160,400 |
Find assessor info on the county website
Neighborhood: 03867
Nearby schools
GreatSchools rating
- 7/10School Street SchoolGrades: K-4Distance: 0.2 mi
- 3/10Rochester Middle SchoolGrades: 6-8Distance: 1.3 mi
- 5/10Spaulding High SchoolGrades: 9-12Distance: 0.9 mi
Get pre-qualified for a loan
At Zillow Home Loans, we can pre-qualify you in as little as 5 minutes with no impact to your credit score.An equal housing lender. NMLS #10287.

